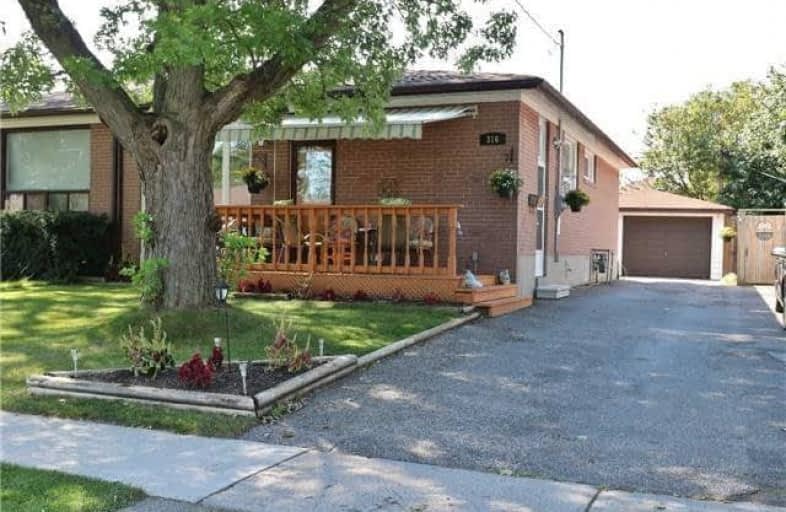Sold on Nov 13, 2018
Note: Property is not currently for sale or for rent.

-
Type: Semi-Detached
-
Style: Bungalow
-
Size: 1100 sqft
-
Lot Size: 36.5 x 100.89 Feet
-
Age: 51-99 years
-
Taxes: $3,436 per year
-
Days on Site: 35 Days
-
Added: Sep 07, 2019 (1 month on market)
-
Updated:
-
Last Checked: 2 months ago
-
MLS®#: E4270754
-
Listed By: Mincom new vision real estate inc., brokerage
Spectacular Semi Bungalow In Sought After Neighbourhood! Thousands Spent On Upgrades! Gorgeous Kitchen With Quartz Countertops, Professionally Finished Rec Room, Three & Two Bedrooms, Side Door Entrance, Upgraded Baths. All New Windows 2014, High Efficiency Gas Furnace And Central Air. Beautiful Back Yard With Full Deck. Detached Garage, Newer Roof And Electrical Panel.
Extras
Inclusions: All Window Coverings, Front Awning, Stove, Fridge, Dishwasher, Microwave, Washer, Dryer, Gazebo. Exclude: Wooden Mailbox, Kitchen Island, 2 Mini-Fridges, Freezer In Garage.
Property Details
Facts for 316 Dovedale Drive, Whitby
Status
Days on Market: 35
Last Status: Sold
Sold Date: Nov 13, 2018
Closed Date: Jan 08, 2019
Expiry Date: Jan 25, 2019
Sold Price: $488,800
Unavailable Date: Nov 13, 2018
Input Date: Oct 09, 2018
Property
Status: Sale
Property Type: Semi-Detached
Style: Bungalow
Size (sq ft): 1100
Age: 51-99
Area: Whitby
Community: Downtown Whitby
Availability Date: 60 Days/Tba
Inside
Bedrooms: 3
Bedrooms Plus: 2
Bathrooms: 2
Kitchens: 1
Rooms: 5
Den/Family Room: No
Air Conditioning: Central Air
Fireplace: No
Washrooms: 2
Building
Basement: Finished
Heat Type: Forced Air
Heat Source: Gas
Exterior: Brick
Water Supply: Municipal
Special Designation: Unknown
Parking
Driveway: Private
Garage Spaces: 2
Garage Type: Detached
Covered Parking Spaces: 2
Total Parking Spaces: 3
Fees
Tax Year: 2018
Tax Legal Description: Pt Lt 38 Plan 658 As In D452228 S/T Co56799
Taxes: $3,436
Highlights
Feature: Level
Feature: Park
Feature: Public Transit
Feature: School
Land
Cross Street: Dunlop St E/Dovedale
Municipality District: Whitby
Fronting On: West
Pool: None
Sewer: Sewers
Lot Depth: 100.89 Feet
Lot Frontage: 36.5 Feet
Acres: < .50
Zoning: Residential
Rooms
Room details for 316 Dovedale Drive, Whitby
| Type | Dimensions | Description |
|---|---|---|
| Living Main | 4.15 x 6.90 | Hardwood Floor, Picture Window, Combined W/Dining |
| Kitchen Main | 3.30 x 4.30 | Quartz Counter, Updated |
| Master Main | 3.10 x 4.10 | Hardwood Floor |
| 2nd Br Main | 2.65 x 2.95 | Hardwood Floor |
| 3rd Br Main | 2.45 x 3.25 | Hardwood Floor |
| Rec Lower | 3.15 x 7.40 | Broadloom, Pot Lights |
| 4th Br Lower | 2.45 x 3.85 | Broadloom |
| 5th Br Lower | 3.75 x 3.90 | Laminate |
| Other Lower | 2.85 x 2.75 |
| XXXXXXXX | XXX XX, XXXX |
XXXX XXX XXXX |
$XXX,XXX |
| XXX XX, XXXX |
XXXXXX XXX XXXX |
$XXX,XXX | |
| XXXXXXXX | XXX XX, XXXX |
XXXXXXX XXX XXXX |
|
| XXX XX, XXXX |
XXXXXX XXX XXXX |
$XXX,XXX |
| XXXXXXXX XXXX | XXX XX, XXXX | $488,800 XXX XXXX |
| XXXXXXXX XXXXXX | XXX XX, XXXX | $488,800 XXX XXXX |
| XXXXXXXX XXXXXXX | XXX XX, XXXX | XXX XXXX |
| XXXXXXXX XXXXXX | XXX XX, XXXX | $508,000 XXX XXXX |

St Theresa Catholic School
Elementary: CatholicÉÉC Jean-Paul II
Elementary: CatholicC E Broughton Public School
Elementary: PublicSir William Stephenson Public School
Elementary: PublicPringle Creek Public School
Elementary: PublicJulie Payette
Elementary: PublicHenry Street High School
Secondary: PublicAll Saints Catholic Secondary School
Secondary: CatholicAnderson Collegiate and Vocational Institute
Secondary: PublicFather Leo J Austin Catholic Secondary School
Secondary: CatholicDonald A Wilson Secondary School
Secondary: PublicSinclair Secondary School
Secondary: Public

