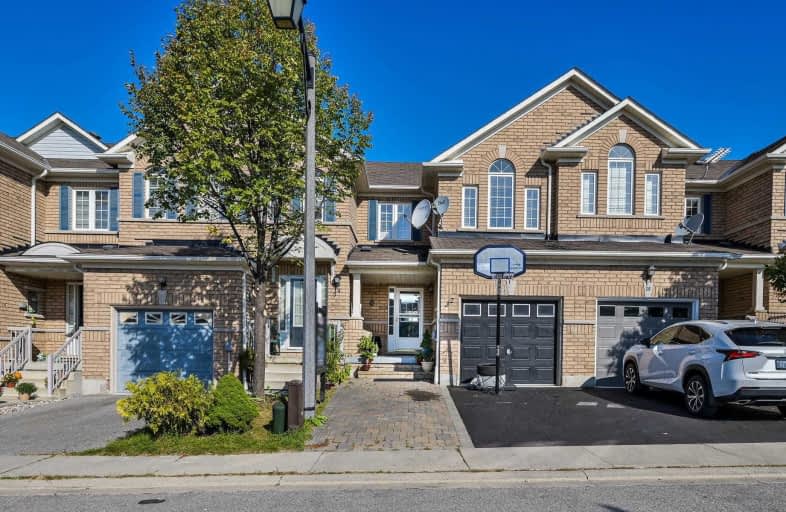Sold on Sep 28, 2020
Note: Property is not currently for sale or for rent.

-
Type: Att/Row/Twnhouse
-
Style: 2-Storey
-
Lot Size: 19.69 x 0 Feet
-
Age: 6-15 years
-
Taxes: $3,912 per year
-
Days on Site: 4 Days
-
Added: Sep 24, 2020 (4 days on market)
-
Updated:
-
Last Checked: 3 months ago
-
MLS®#: E4926179
-
Listed By: Sutton group-heritage realty inc., brokerage
Welcome To This Wonderful All Brick Freehold Townhouse With Amazing Location Close To Schools, Transit And Shopping. Freshly Painted Top To Bottom! The Large Open Main Room Offers Tons Of Functional Potential. Kitchen With Breakfast Bar And Eat-In Walks Out To Deck W/Gas Bbq Hook-Up. Finished Basement Has Good Sized Rec Area And Second Room Perfect For 4th Bedroom Or Office. Fresh Sealed Driveway Has Parking For 2 Cars With Ample Visitor Parking Out Front!
Extras
S/S Stove, S/S Fridge, S/S B/I Microwave, S/S Dishwasher('19), Washer/Dryer. Other Features Incl. Garage Access To House - Low Maintenance Backyard, Local Traffic Neighbourhood. Easy Access To 401!
Property Details
Facts for 32 Barkdale Way, Whitby
Status
Days on Market: 4
Last Status: Sold
Sold Date: Sep 28, 2020
Closed Date: Nov 16, 2020
Expiry Date: Dec 24, 2020
Sold Price: $615,000
Unavailable Date: Sep 28, 2020
Input Date: Sep 24, 2020
Prior LSC: Listing with no contract changes
Property
Status: Sale
Property Type: Att/Row/Twnhouse
Style: 2-Storey
Age: 6-15
Area: Whitby
Community: Pringle Creek
Availability Date: Flexible
Inside
Bedrooms: 3
Bedrooms Plus: 1
Bathrooms: 3
Kitchens: 1
Rooms: 7
Den/Family Room: No
Air Conditioning: Central Air
Fireplace: No
Washrooms: 3
Utilities
Electricity: Yes
Gas: Yes
Cable: Yes
Telephone: Yes
Building
Basement: Finished
Heat Type: Forced Air
Heat Source: Gas
Exterior: Brick
Water Supply: Municipal
Special Designation: Unknown
Parking
Driveway: Available
Garage Spaces: 1
Garage Type: Built-In
Covered Parking Spaces: 2
Total Parking Spaces: 3
Fees
Tax Year: 2020
Tax Legal Description: Pt Blk 83, Pl 40M1586, Pts 73 And 190 Pl 40R25301*
Taxes: $3,912
Additional Mo Fees: 154.36
Highlights
Feature: Fenced Yard
Feature: Place Of Worship
Feature: Public Transit
Feature: School
Land
Cross Street: Brock/Rossland
Municipality District: Whitby
Fronting On: North
Parcel of Tied Land: Y
Pool: None
Sewer: Sewers
Lot Frontage: 19.69 Feet
Additional Media
- Virtual Tour: https://tours.jeffreygunn.com/public/vtour/display/1703878?idx=1#!/
Rooms
Room details for 32 Barkdale Way, Whitby
| Type | Dimensions | Description |
|---|---|---|
| Living Ground | 3.12 x 6.96 | Hardwood Floor, Combined W/Dining |
| Dining Ground | 3.12 x 6.96 | Hardwood Floor, Combined W/Living |
| Kitchen Ground | 2.46 x 2.52 | Breakfast Bar, Backsplash, Stainless Steel Appl |
| Breakfast Ground | 2.42 x 2.46 | Breakfast Area, W/O To Deck, Ceramic Floor |
| Master 2nd | 3.25 x 4.85 | Laminate, 4 Pc Ensuite, W/I Closet |
| 2nd Br 2nd | 2.98 x 3.38 | Laminate, Closet |
| 3rd Br 2nd | 2.64 x 2.74 | Laminate, Closet |
| Rec Bsmt | 3.02 x 5.79 | Laminate, Pot Lights |
| 4th Br Bsmt | 2.75 x 2.97 | Laminate, Pot Lights, Window |
| XXXXXXXX | XXX XX, XXXX |
XXXX XXX XXXX |
$XXX,XXX |
| XXX XX, XXXX |
XXXXXX XXX XXXX |
$XXX,XXX | |
| XXXXXXXX | XXX XX, XXXX |
XXXX XXX XXXX |
$XXX,XXX |
| XXX XX, XXXX |
XXXXXX XXX XXXX |
$XXX,XXX |
| XXXXXXXX XXXX | XXX XX, XXXX | $615,000 XXX XXXX |
| XXXXXXXX XXXXXX | XXX XX, XXXX | $549,900 XXX XXXX |
| XXXXXXXX XXXX | XXX XX, XXXX | $496,000 XXX XXXX |
| XXXXXXXX XXXXXX | XXX XX, XXXX | $476,000 XXX XXXX |

All Saints Elementary Catholic School
Elementary: CatholicEarl A Fairman Public School
Elementary: PublicOrmiston Public School
Elementary: PublicSt Matthew the Evangelist Catholic School
Elementary: CatholicGlen Dhu Public School
Elementary: PublicJack Miner Public School
Elementary: PublicÉSC Saint-Charles-Garnier
Secondary: CatholicHenry Street High School
Secondary: PublicAll Saints Catholic Secondary School
Secondary: CatholicFather Leo J Austin Catholic Secondary School
Secondary: CatholicDonald A Wilson Secondary School
Secondary: PublicSinclair Secondary School
Secondary: Public

