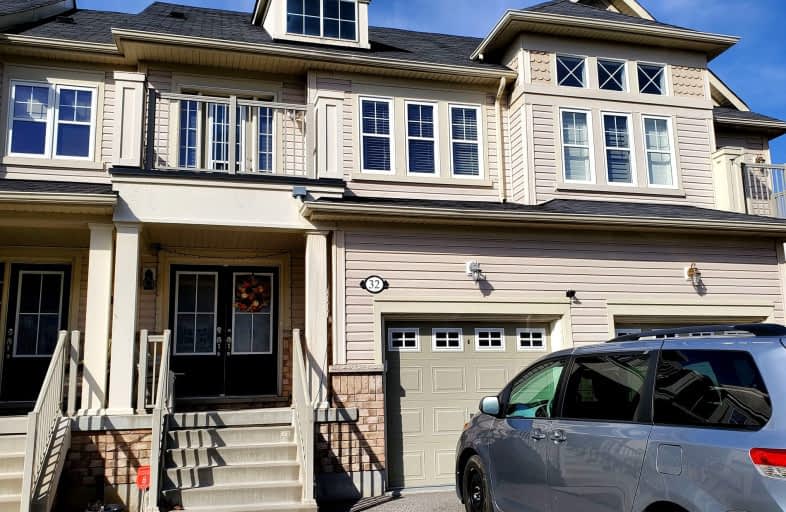Car-Dependent
- Most errands require a car.
Minimal Transit
- Almost all errands require a car.
Bikeable
- Some errands can be accomplished on bike.

St John the Evangelist Catholic School
Elementary: CatholicSt Marguerite d'Youville Catholic School
Elementary: CatholicÉÉC Jean-Paul II
Elementary: CatholicWest Lynde Public School
Elementary: PublicSir William Stephenson Public School
Elementary: PublicWhitby Shores P.S. Public School
Elementary: PublicÉSC Saint-Charles-Garnier
Secondary: CatholicHenry Street High School
Secondary: PublicAll Saints Catholic Secondary School
Secondary: CatholicAnderson Collegiate and Vocational Institute
Secondary: PublicFather Leo J Austin Catholic Secondary School
Secondary: CatholicDonald A Wilson Secondary School
Secondary: Public-
Kiwanis Heydenshore Park
Whitby ON L1N 0C1 1.84km -
Central Park
Michael Blvd, Whitby ON 2.35km -
Peel Park
Burns St (Athol St), Whitby ON 2.45km
-
BDC - Business Development Bank of Canada
400 Dundas St W, Whitby ON L1N 2M7 3.06km -
BMO Bank of Montreal
320 Thickson Rd S, Whitby ON L1N 9Z2 3.7km -
RBC Royal Bank ATM
1755 Dundas St W, Whitby ON L1P 1Y9 3.87km



