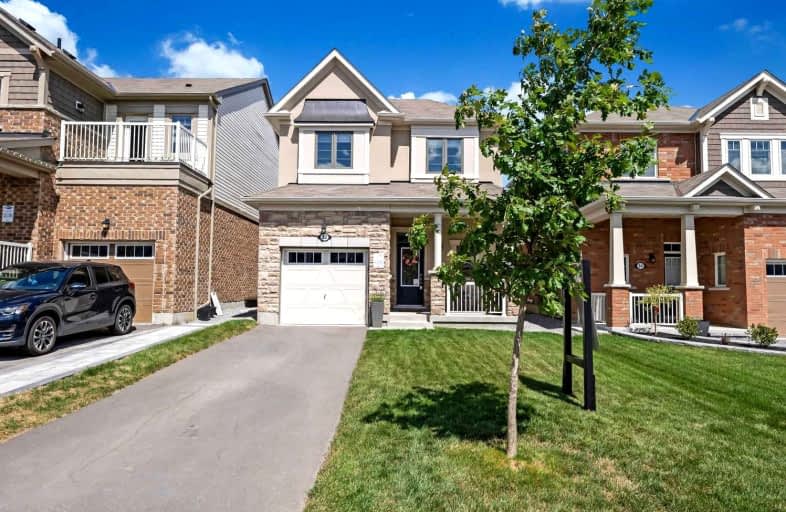
All Saints Elementary Catholic School
Elementary: Catholic
1.89 km
St John the Evangelist Catholic School
Elementary: Catholic
1.71 km
Colonel J E Farewell Public School
Elementary: Public
0.78 km
St Luke the Evangelist Catholic School
Elementary: Catholic
2.60 km
Captain Michael VandenBos Public School
Elementary: Public
2.19 km
Williamsburg Public School
Elementary: Public
2.50 km
ÉSC Saint-Charles-Garnier
Secondary: Catholic
4.37 km
Archbishop Denis O'Connor Catholic High School
Secondary: Catholic
4.31 km
Henry Street High School
Secondary: Public
2.70 km
All Saints Catholic Secondary School
Secondary: Catholic
1.79 km
Father Leo J Austin Catholic Secondary School
Secondary: Catholic
4.63 km
Donald A Wilson Secondary School
Secondary: Public
1.64 km














