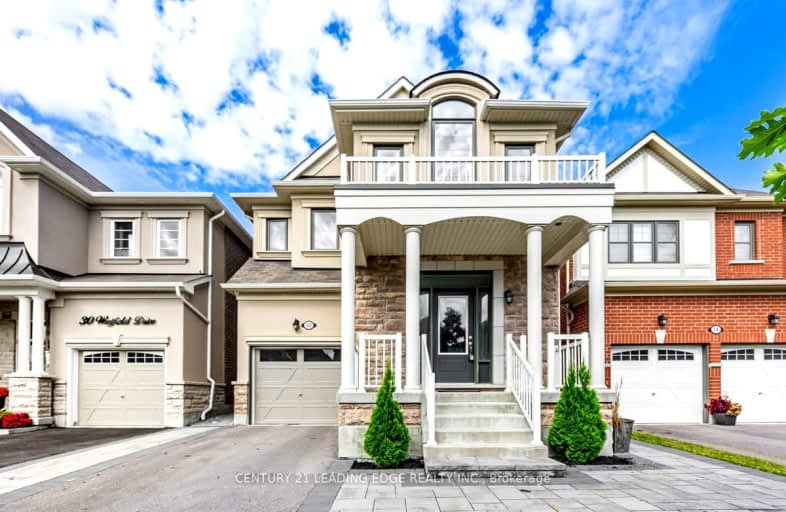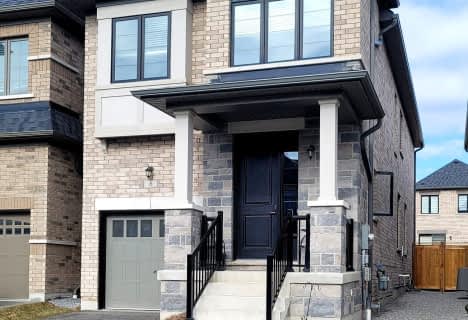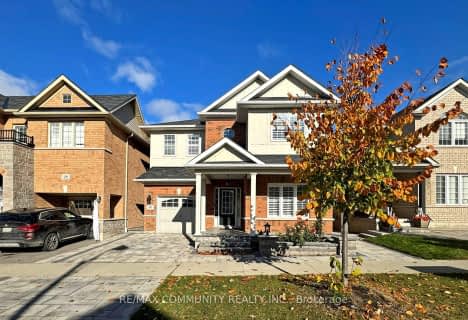Car-Dependent
- Almost all errands require a car.
14
/100
Some Transit
- Most errands require a car.
40
/100
Somewhat Bikeable
- Most errands require a car.
31
/100

All Saints Elementary Catholic School
Elementary: Catholic
2.01 km
Earl A Fairman Public School
Elementary: Public
1.80 km
St John the Evangelist Catholic School
Elementary: Catholic
1.42 km
West Lynde Public School
Elementary: Public
1.79 km
Colonel J E Farewell Public School
Elementary: Public
0.89 km
Captain Michael VandenBos Public School
Elementary: Public
2.38 km
ÉSC Saint-Charles-Garnier
Secondary: Catholic
4.53 km
Henry Street High School
Secondary: Public
2.36 km
All Saints Catholic Secondary School
Secondary: Catholic
1.92 km
Anderson Collegiate and Vocational Institute
Secondary: Public
4.00 km
Father Leo J Austin Catholic Secondary School
Secondary: Catholic
4.66 km
Donald A Wilson Secondary School
Secondary: Public
1.74 km
-
Hobbs Park
28 Westport Dr, Whitby ON L1R 0J3 3.5km -
Cullen Central Park
Whitby ON 4.12km -
Kiwanis Heydenshore Park
Whitby ON L1N 0C1 5.23km
-
TD Canada Trust ATM
3050 Garden St, Whitby ON L1R 2G7 3.52km -
BMO Bank of Montreal
3960 Brock St N (Taunton), Whitby ON L1R 3E1 4.1km -
RBC Royal Bank
480 Taunton Rd E (Baldwin), Whitby ON L1N 5R5 4.41km










