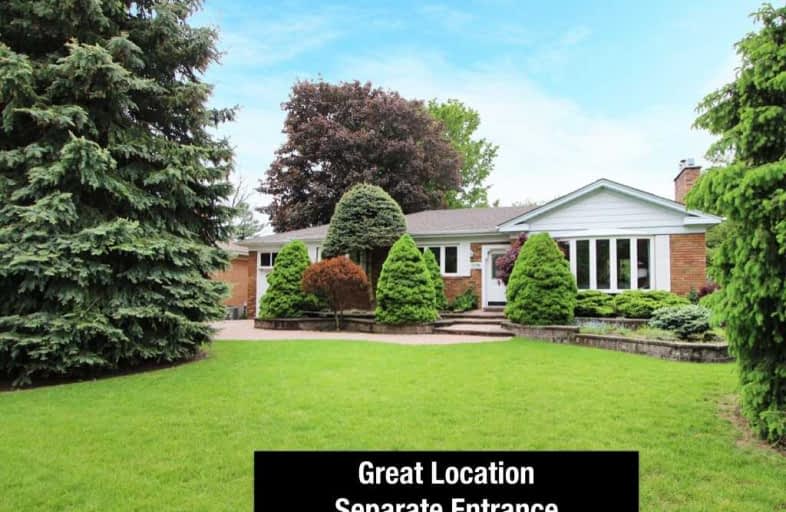
All Saints Elementary Catholic School
Elementary: Catholic
1.54 km
Earl A Fairman Public School
Elementary: Public
0.24 km
St John the Evangelist Catholic School
Elementary: Catholic
0.59 km
St Marguerite d'Youville Catholic School
Elementary: Catholic
1.37 km
West Lynde Public School
Elementary: Public
1.24 km
Colonel J E Farewell Public School
Elementary: Public
1.29 km
ÉSC Saint-Charles-Garnier
Secondary: Catholic
3.79 km
Henry Street High School
Secondary: Public
1.46 km
All Saints Catholic Secondary School
Secondary: Catholic
1.53 km
Anderson Collegiate and Vocational Institute
Secondary: Public
2.44 km
Father Leo J Austin Catholic Secondary School
Secondary: Catholic
3.42 km
Donald A Wilson Secondary School
Secondary: Public
1.34 km





