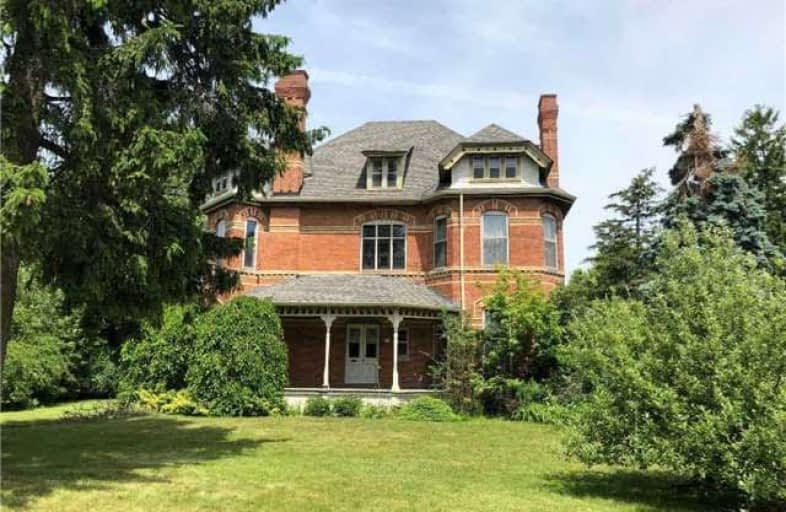Sold on Aug 20, 2018
Note: Property is not currently for sale or for rent.

-
Type: Detached
-
Style: 3-Storey
-
Size: 3500 sqft
-
Lot Size: 154 x 114.95 Feet
-
Age: 100+ years
-
Taxes: $12,550 per year
-
Days on Site: 124 Days
-
Added: Sep 07, 2019 (4 months on market)
-
Updated:
-
Last Checked: 2 months ago
-
MLS®#: E4099675
-
Listed By: Royal heritage realty ltd., brokerage
C.1881 In Heart Of Olde Whitby. Designed By Influential Canadian Architect, Henry Langley, This Fine High Victorian Residence Was Constructed For Judge George Dartnell.1899-1920: Home To Judge Duncan John Mcintyre. 1966-1975: Occupied By Desmond Newman, Whitby's Mayor. 6 Fplaces, 3rd Fl. Nanny Quarters, Lg. Foyer W/ Original Rose&Thistle Scottish Emblem, 2nd Fl. Trpl Leaded Glass Window, Original Character Maintained On This Stunning, Mature Lot.
Extras
Potential To Sever Side Lot & Also Vtb Available.
Property Details
Facts for 320 Saint John Street West, Whitby
Status
Days on Market: 124
Last Status: Sold
Sold Date: Aug 20, 2018
Closed Date: Sep 17, 2018
Expiry Date: Oct 18, 2018
Sold Price: $1,150,000
Unavailable Date: Aug 20, 2018
Input Date: Apr 18, 2018
Prior LSC: Listing with no contract changes
Property
Status: Sale
Property Type: Detached
Style: 3-Storey
Size (sq ft): 3500
Age: 100+
Area: Whitby
Community: Downtown Whitby
Availability Date: Tbd
Inside
Bedrooms: 9
Bathrooms: 5
Kitchens: 1
Rooms: 14
Den/Family Room: Yes
Air Conditioning: None
Fireplace: Yes
Washrooms: 5
Utilities
Electricity: Yes
Gas: Yes
Cable: Yes
Telephone: Yes
Building
Basement: Half
Basement 2: Unfinished
Heat Type: Forced Air
Heat Source: Gas
Exterior: Brick
UFFI: No
Water Supply: Municipal
Special Designation: Unknown
Parking
Driveway: Private
Garage Type: None
Covered Parking Spaces: 8
Total Parking Spaces: 8
Fees
Tax Year: 2017
Tax Legal Description: Werden's Pl, Lt 21, 22 & 23, Pl-H50032
Taxes: $12,550
Highlights
Feature: Wooded/Treed
Feature: Rec Centre
Land
Cross Street: Hwy. 2 & King St.
Municipality District: Whitby
Fronting On: North
Pool: None
Sewer: Sewers
Lot Depth: 114.95 Feet
Lot Frontage: 154 Feet
Zoning: R2-Dt
Rooms
Room details for 320 Saint John Street West, Whitby
| Type | Dimensions | Description |
|---|---|---|
| Living Main | 4.35 x 7.05 | Hardwood Floor, Fireplace |
| Dining Main | 4.62 x 5.88 | Hardwood Floor, Fireplace |
| Library Main | 4.44 x 4.71 | Hardwood Floor, Fireplace |
| Kitchen Main | 4.19 x 4.71 | Hardwood Floor |
| Master 2nd | 4.58 x 5.00 | Hardwood Floor, Fireplace, 3 Pc Ensuite |
| 2nd Br 2nd | 4.07 x 4.54 | Hardwood Floor, Fireplace |
| 3rd Br 2nd | 3.62 x 4.48 | Hardwood Floor, 2 Pc Ensuite |
| 4th Br 2nd | 3.96 x 4.50 | Hardwood Floor, Fireplace |
| 5th Br 2nd | 3.35 x 1.94 | Hardwood Floor |
| Br 3rd | - | |
| Br 3rd | - | |
| Br 3rd | - |
| XXXXXXXX | XXX XX, XXXX |
XXXX XXX XXXX |
$X,XXX,XXX |
| XXX XX, XXXX |
XXXXXX XXX XXXX |
$X,XXX,XXX |
| XXXXXXXX XXXX | XXX XX, XXXX | $1,150,000 XXX XXXX |
| XXXXXXXX XXXXXX | XXX XX, XXXX | $1,200,000 XXX XXXX |

Earl A Fairman Public School
Elementary: PublicSt John the Evangelist Catholic School
Elementary: CatholicSt Marguerite d'Youville Catholic School
Elementary: CatholicWest Lynde Public School
Elementary: PublicSir William Stephenson Public School
Elementary: PublicJulie Payette
Elementary: PublicÉSC Saint-Charles-Garnier
Secondary: CatholicHenry Street High School
Secondary: PublicAll Saints Catholic Secondary School
Secondary: CatholicAnderson Collegiate and Vocational Institute
Secondary: PublicFather Leo J Austin Catholic Secondary School
Secondary: CatholicDonald A Wilson Secondary School
Secondary: Public

