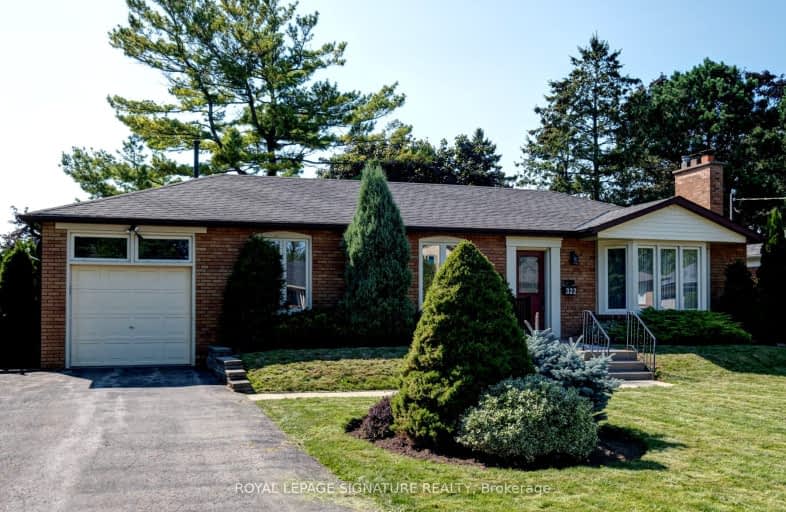Car-Dependent
- Most errands require a car.
37
/100
Some Transit
- Most errands require a car.
40
/100
Somewhat Bikeable
- Most errands require a car.
41
/100

All Saints Elementary Catholic School
Elementary: Catholic
1.52 km
Earl A Fairman Public School
Elementary: Public
0.25 km
St John the Evangelist Catholic School
Elementary: Catholic
0.61 km
St Marguerite d'Youville Catholic School
Elementary: Catholic
1.39 km
West Lynde Public School
Elementary: Public
1.26 km
Colonel J E Farewell Public School
Elementary: Public
1.28 km
ÉSC Saint-Charles-Garnier
Secondary: Catholic
3.77 km
Henry Street High School
Secondary: Public
1.48 km
All Saints Catholic Secondary School
Secondary: Catholic
1.51 km
Anderson Collegiate and Vocational Institute
Secondary: Public
2.44 km
Father Leo J Austin Catholic Secondary School
Secondary: Catholic
3.40 km
Donald A Wilson Secondary School
Secondary: Public
1.32 km
-
Hobbs Park
28 Westport Dr, Whitby ON L1R 0J3 2.2km -
Baycliffe Park
67 Baycliffe Dr, Whitby ON L1P 1W7 2.75km -
Cullen Central Park
Whitby ON 3.67km
-
RBC Royal Bank
307 Brock St S, Whitby ON L1N 4K3 1.36km -
Scotiabank
601 Victoria St W (Whitby Shores Shoppjng Centre), Whitby ON L1N 0E4 2.82km -
TD Bank Financial Group
80 Thickson Rd N (Nichol Ave), Whitby ON L1N 3R1 3.34km














