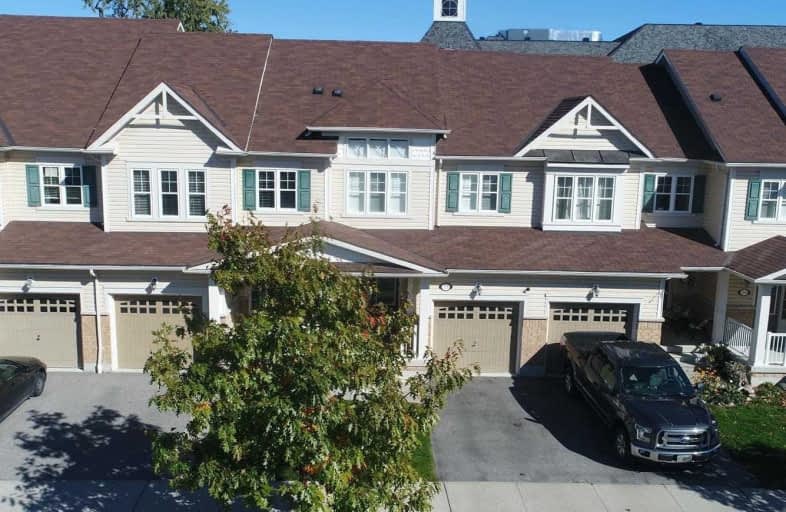
3D Walkthrough

St John the Evangelist Catholic School
Elementary: Catholic
3.14 km
St Marguerite d'Youville Catholic School
Elementary: Catholic
2.33 km
ÉÉC Jean-Paul II
Elementary: Catholic
3.22 km
West Lynde Public School
Elementary: Public
2.45 km
Sir William Stephenson Public School
Elementary: Public
2.10 km
Whitby Shores P.S. Public School
Elementary: Public
0.71 km
ÉSC Saint-Charles-Garnier
Secondary: Catholic
7.43 km
Henry Street High School
Secondary: Public
2.34 km
All Saints Catholic Secondary School
Secondary: Catholic
5.15 km
Anderson Collegiate and Vocational Institute
Secondary: Public
4.26 km
Father Leo J Austin Catholic Secondary School
Secondary: Catholic
6.71 km
Donald A Wilson Secondary School
Secondary: Public
4.95 km



