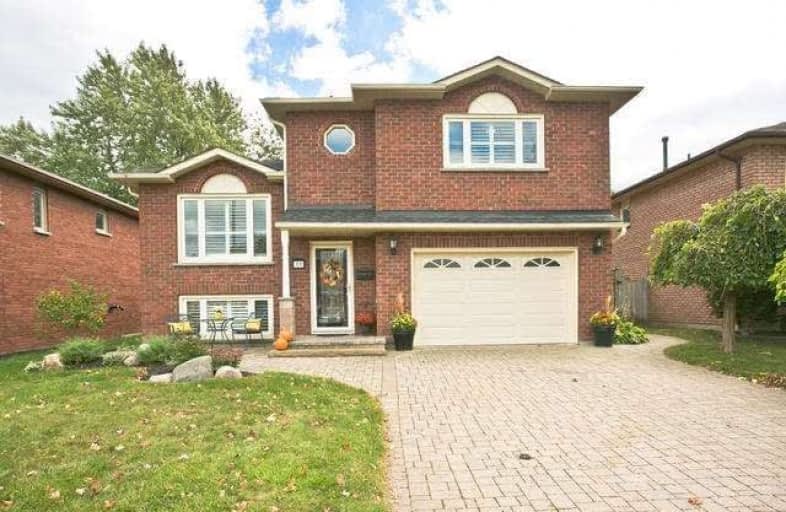
3D Walkthrough

St Bernard Catholic School
Elementary: Catholic
1.69 km
Ormiston Public School
Elementary: Public
1.55 km
St Matthew the Evangelist Catholic School
Elementary: Catholic
1.35 km
Glen Dhu Public School
Elementary: Public
1.07 km
Pringle Creek Public School
Elementary: Public
0.88 km
Julie Payette
Elementary: Public
1.21 km
Henry Street High School
Secondary: Public
2.63 km
All Saints Catholic Secondary School
Secondary: Catholic
2.05 km
Anderson Collegiate and Vocational Institute
Secondary: Public
1.53 km
Father Leo J Austin Catholic Secondary School
Secondary: Catholic
1.77 km
Donald A Wilson Secondary School
Secondary: Public
2.03 km
Sinclair Secondary School
Secondary: Public
2.64 km







