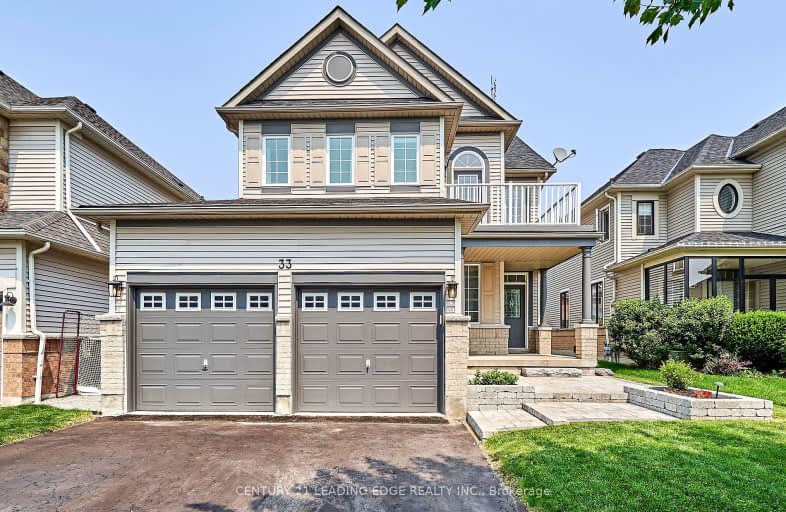Car-Dependent
- Almost all errands require a car.
7
/100
Minimal Transit
- Almost all errands require a car.
22
/100
Bikeable
- Some errands can be accomplished on bike.
58
/100

Earl A Fairman Public School
Elementary: Public
3.62 km
St John the Evangelist Catholic School
Elementary: Catholic
3.05 km
St Marguerite d'Youville Catholic School
Elementary: Catholic
2.27 km
West Lynde Public School
Elementary: Public
2.40 km
Sir William Stephenson Public School
Elementary: Public
2.52 km
Whitby Shores P.S. Public School
Elementary: Public
0.50 km
Henry Street High School
Secondary: Public
2.47 km
All Saints Catholic Secondary School
Secondary: Catholic
5.00 km
Anderson Collegiate and Vocational Institute
Secondary: Public
4.62 km
Father Leo J Austin Catholic Secondary School
Secondary: Catholic
6.86 km
Donald A Wilson Secondary School
Secondary: Public
4.79 km
Ajax High School
Secondary: Public
4.97 km
-
Kiwanis Heydenshore Park
Whitby ON L1N 0C1 2.53km -
Peel Park
Burns St (Athol St), Whitby ON 2.74km -
Lakeside Community Park
3.53km
-
Scotiabank
403 Brock St S, Whitby ON L1N 4K5 2.98km -
Scotiabank
309 Dundas St W, Whitby ON L1N 2M6 3.13km -
TD Bank Financial Group
404 Dundas St W, Whitby ON L1N 2M7 3.14km










