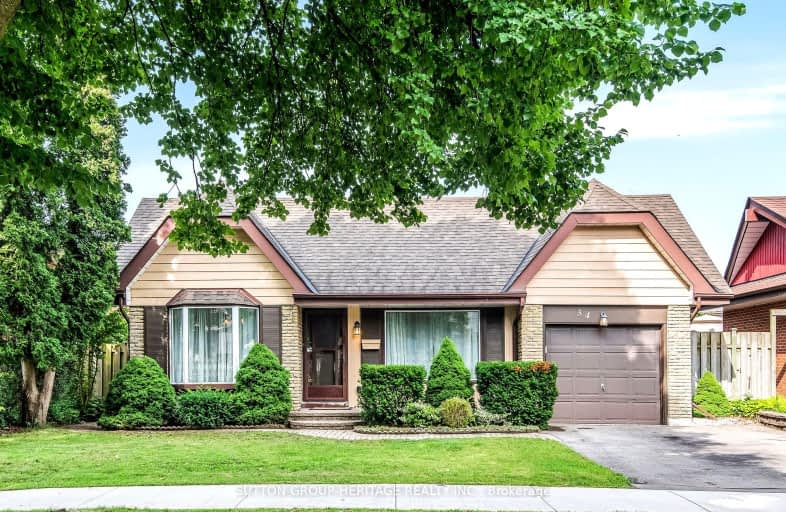Very Walkable
- Most errands can be accomplished on foot.
75
/100
Some Transit
- Most errands require a car.
42
/100
Bikeable
- Some errands can be accomplished on bike.
51
/100

Earl A Fairman Public School
Elementary: Public
0.97 km
St John the Evangelist Catholic School
Elementary: Catholic
0.47 km
St Marguerite d'Youville Catholic School
Elementary: Catholic
0.37 km
West Lynde Public School
Elementary: Public
0.25 km
Sir William Stephenson Public School
Elementary: Public
1.64 km
Whitby Shores P.S. Public School
Elementary: Public
2.18 km
ÉSC Saint-Charles-Garnier
Secondary: Catholic
4.78 km
Henry Street High School
Secondary: Public
0.64 km
All Saints Catholic Secondary School
Secondary: Catholic
2.48 km
Anderson Collegiate and Vocational Institute
Secondary: Public
2.61 km
Father Leo J Austin Catholic Secondary School
Secondary: Catholic
4.27 km
Donald A Wilson Secondary School
Secondary: Public
2.28 km













