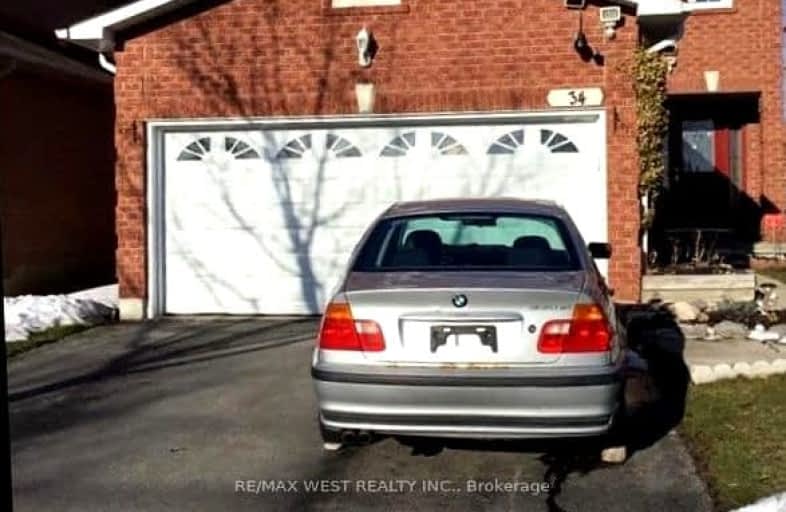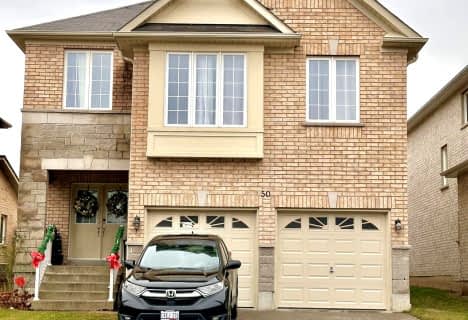Somewhat Walkable
- Some errands can be accomplished on foot.
Some Transit
- Most errands require a car.
Bikeable
- Some errands can be accomplished on bike.

ÉIC Saint-Charles-Garnier
Elementary: CatholicSt Bernard Catholic School
Elementary: CatholicOrmiston Public School
Elementary: PublicFallingbrook Public School
Elementary: PublicSt Matthew the Evangelist Catholic School
Elementary: CatholicJack Miner Public School
Elementary: PublicÉSC Saint-Charles-Garnier
Secondary: CatholicAll Saints Catholic Secondary School
Secondary: CatholicAnderson Collegiate and Vocational Institute
Secondary: PublicFather Leo J Austin Catholic Secondary School
Secondary: CatholicDonald A Wilson Secondary School
Secondary: PublicSinclair Secondary School
Secondary: Public-
Country Lane Park
Whitby ON 2.21km -
Baycliffe Park
67 Baycliffe Dr, Whitby ON L1P 1W7 2.82km -
Peel Park
Burns St (Athol St), Whitby ON 4.78km
-
Scotiabank
160 Taunton Rd W (at Brock St), Whitby ON L1R 3H8 1.1km -
TD Canada Trust Branch and ATM
3050 Garden St, Whitby ON L1R 2G7 1.59km -
Scotiabank
309 Dundas St W, Whitby ON L1N 2M6 4.08km
- 1 bath
- 2 bed
11 Hialeah Crescent Crescent East, Whitby, Ontario • L1N 6P9 • Blue Grass Meadows














