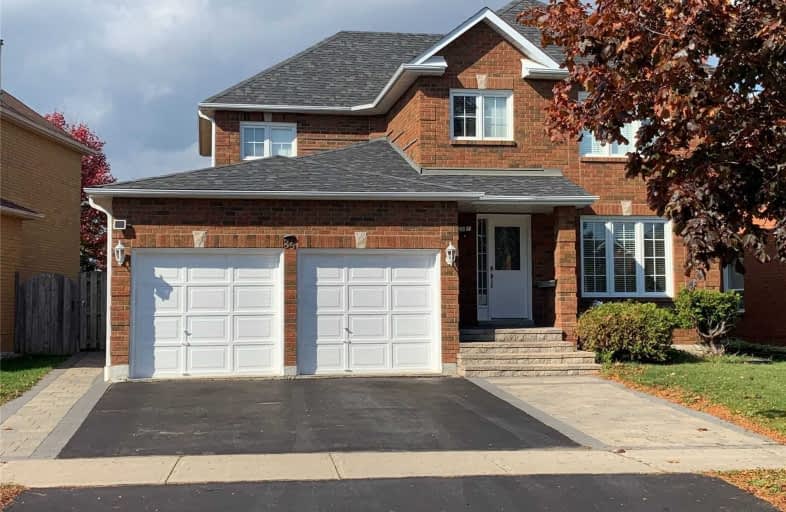Leased on Nov 03, 2020
Note: Property is not currently for sale or for rent.

-
Type: Detached
-
Style: 2-Storey
-
Lease Term: 1 Year
-
Possession: No Data
-
All Inclusive: N
-
Lot Size: 0 x 0
-
Age: No Data
-
Days on Site: 18 Days
-
Added: Oct 16, 2020 (2 weeks on market)
-
Updated:
-
Last Checked: 3 months ago
-
MLS®#: E4957421
-
Listed By: Re/max community realty inc., brokerage
4 Bedroom & 3 Washroom Detached Home, Most Desired Neighborhood, Backed On Eric Clarke Park, Freshly Painted, Hardwood On Main, & 2nd Floor, Newer Kitchen With Granite Countertop. Stainless Steel Appliances, Separate Dining & Living Room, Upgraded Washrooms, Jacuzzi In Master Washroom, Large Deck In Backyard. 65% Utilities, Included Single Garage Space.
Extras
S/S Fridge, S/S Stove, Dishwasher, Separate Washer, & Dryer. Central Air, 3 Parking Includes Single Garage, Bsmt Not Included, No Pets, Or Smokers.
Property Details
Facts for 34 Eric Clarke Drive, Whitby
Status
Days on Market: 18
Last Status: Leased
Sold Date: Nov 03, 2020
Closed Date: Nov 15, 2020
Expiry Date: Jan 17, 2021
Sold Price: $2,600
Unavailable Date: Nov 03, 2020
Input Date: Oct 16, 2020
Prior LSC: Listing with no contract changes
Property
Status: Lease
Property Type: Detached
Style: 2-Storey
Area: Whitby
Community: Rolling Acres
Inside
Bedrooms: 4
Bathrooms: 3
Kitchens: 1
Rooms: 8
Den/Family Room: Yes
Air Conditioning: Central Air
Fireplace: Yes
Laundry: Ensuite
Laundry Level: Main
Central Vacuum: N
Washrooms: 3
Utilities
Utilities Included: N
Electricity: Available
Gas: Available
Cable: Available
Telephone: Available
Building
Basement: None
Heat Type: Forced Air
Heat Source: Gas
Exterior: Brick
Elevator: N
UFFI: No
Private Entrance: N
Water Supply: Municipal
Special Designation: Unknown
Parking
Driveway: Private
Parking Included: Yes
Garage Spaces: 1
Garage Type: Attached
Covered Parking Spaces: 2
Total Parking Spaces: 3
Fees
Cable Included: No
Central A/C Included: Yes
Common Elements Included: No
Heating Included: No
Hydro Included: No
Water Included: No
Highlights
Feature: Fenced Yard
Feature: Park
Feature: Public Transit
Feature: School
Land
Cross Street: Garrard / Dryden
Municipality District: Whitby
Fronting On: North
Pool: None
Sewer: Sewers
Acres: < .50
Payment Frequency: Monthly
Rooms
Room details for 34 Eric Clarke Drive, Whitby
| Type | Dimensions | Description |
|---|---|---|
| Living Main | 3.71 x 3.26 | Hardwood Floor, Eat-In Kitchen |
| Dining Main | 3.27 x 3.26 | Hardwood Floor, Window |
| Kitchen Main | 3.92 x 3.63 | Ceramic Floor, Granite Counter |
| Family Main | 4.81 x 3.31 | Hardwood Floor, Fireplace |
| Master 2nd | 5.14 x 3.30 | Hardwood Floor, 4 Pc Ensuite |
| 2nd Br 2nd | 3.33 x 3.09 | Hardwood Floor, Closet |
| 3rd Br 2nd | 3.02 x 2.96 | Hardwood Floor, Closet |
| 4th Br 2nd | 3.29 x 3.09 | Hardwood Floor, Closet |
| XXXXXXXX | XXX XX, XXXX |
XXXXXX XXX XXXX |
$X,XXX |
| XXX XX, XXXX |
XXXXXX XXX XXXX |
$X,XXX | |
| XXXXXXXX | XXX XX, XXXX |
XXXX XXX XXXX |
$XXX,XXX |
| XXX XX, XXXX |
XXXXXX XXX XXXX |
$XXX,XXX | |
| XXXXXXXX | XXX XX, XXXX |
XXXXXXXX XXX XXXX |
|
| XXX XX, XXXX |
XXXXXX XXX XXXX |
$X,XXX | |
| XXXXXXXX | XXX XX, XXXX |
XXXX XXX XXXX |
$XXX,XXX |
| XXX XX, XXXX |
XXXXXX XXX XXXX |
$XXX,XXX | |
| XXXXXXXX | XXX XX, XXXX |
XXXXXXX XXX XXXX |
|
| XXX XX, XXXX |
XXXXXX XXX XXXX |
$XXX,XXX |
| XXXXXXXX XXXXXX | XXX XX, XXXX | $2,600 XXX XXXX |
| XXXXXXXX XXXXXX | XXX XX, XXXX | $2,600 XXX XXXX |
| XXXXXXXX XXXX | XXX XX, XXXX | $865,000 XXX XXXX |
| XXXXXXXX XXXXXX | XXX XX, XXXX | $749,700 XXX XXXX |
| XXXXXXXX XXXXXXXX | XXX XX, XXXX | XXX XXXX |
| XXXXXXXX XXXXXX | XXX XX, XXXX | $1,500 XXX XXXX |
| XXXXXXXX XXXX | XXX XX, XXXX | $503,000 XXX XXXX |
| XXXXXXXX XXXXXX | XXX XX, XXXX | $509,900 XXX XXXX |
| XXXXXXXX XXXXXXX | XXX XX, XXXX | XXX XXXX |
| XXXXXXXX XXXXXX | XXX XX, XXXX | $519,900 XXX XXXX |

St Paul Catholic School
Elementary: CatholicStephen G Saywell Public School
Elementary: PublicDr Robert Thornton Public School
Elementary: PublicSir Samuel Steele Public School
Elementary: PublicJohn Dryden Public School
Elementary: PublicSt Mark the Evangelist Catholic School
Elementary: CatholicFather Donald MacLellan Catholic Sec Sch Catholic School
Secondary: CatholicMonsignor Paul Dwyer Catholic High School
Secondary: CatholicR S Mclaughlin Collegiate and Vocational Institute
Secondary: PublicAnderson Collegiate and Vocational Institute
Secondary: PublicFather Leo J Austin Catholic Secondary School
Secondary: CatholicSinclair Secondary School
Secondary: Public- 2 bath
- 4 bed
- 1100 sqft



