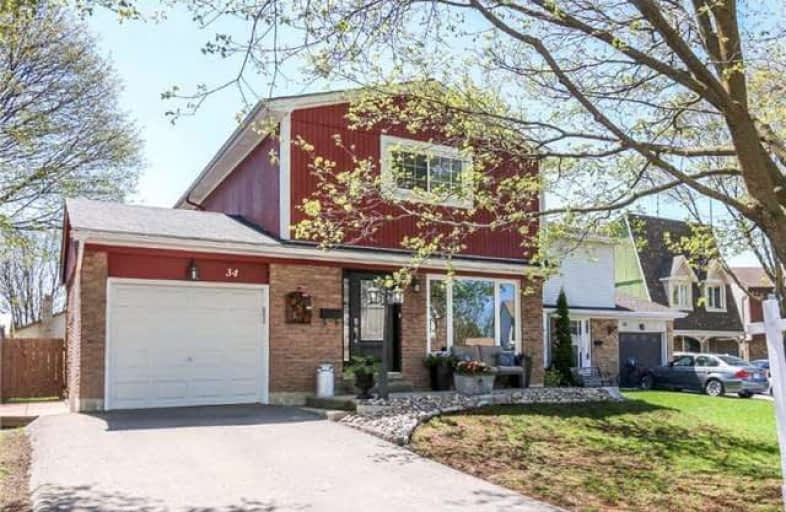Sold on May 22, 2018
Note: Property is not currently for sale or for rent.

-
Type: Detached
-
Style: 2-Storey
-
Lot Size: 40.28 x 114.96 Feet
-
Age: No Data
-
Taxes: $3,654 per year
-
Days on Site: 7 Days
-
Added: Sep 07, 2019 (1 week on market)
-
Updated:
-
Last Checked: 2 months ago
-
MLS®#: E4129571
-
Listed By: Royal heritage realty ltd., brokerage
This Is The One You Have Been Waiting For! Loaded From Top To Bottom With Quality Renovations And Upgrades, And Extensively Landscaped, This Fantastic Family Home Is In Turnkey Condition. Premium Lot, Exclusive Court Location In Prestigious Pringle Creek - Walk To Downtown, Minutes From Go And Hwys 401/412/407. No Detail Missed - Complete List Of Upgrades Available Upon Request.
Extras
All Elfs All Window Coverings, Stainless Steel Fridge, Stove, Dishwasher & Range Hood, Gas Fireplace, Central A/C, Garage Door Opener & 2 Remotes, Furnace, Bar Fridge, Above Ground Pool & Equipment, Stackable Washer & Dryer.
Property Details
Facts for 34 Harrison Court, Whitby
Status
Days on Market: 7
Last Status: Sold
Sold Date: May 22, 2018
Closed Date: Jul 20, 2018
Expiry Date: Aug 15, 2018
Sold Price: $542,000
Unavailable Date: May 22, 2018
Input Date: May 15, 2018
Property
Status: Sale
Property Type: Detached
Style: 2-Storey
Area: Whitby
Community: Pringle Creek
Availability Date: 30/60/90 Tba
Inside
Bedrooms: 3
Bathrooms: 2
Kitchens: 1
Rooms: 6
Den/Family Room: No
Air Conditioning: Central Air
Fireplace: Yes
Central Vacuum: N
Washrooms: 2
Building
Basement: Finished
Basement 2: Full
Heat Type: Forced Air
Heat Source: Gas
Exterior: Brick
Exterior: Wood
Elevator: N
Water Supply: Municipal
Special Designation: Unknown
Other Structures: Garden Shed
Parking
Driveway: Private
Garage Spaces: 1
Garage Type: Attached
Covered Parking Spaces: 2
Total Parking Spaces: 3
Fees
Tax Year: 2017
Tax Legal Description: See Schedule 'C' Attached
Taxes: $3,654
Highlights
Feature: Cul De Sac
Feature: Fenced Yard
Feature: Park
Feature: Public Transit
Feature: Rec Centre
Feature: School
Land
Cross Street: Brock St. & Manning
Municipality District: Whitby
Fronting On: South
Pool: Abv Grnd
Sewer: Sewers
Lot Depth: 114.96 Feet
Lot Frontage: 40.28 Feet
Lot Irregularities: Irregular, As Per Sur
Rooms
Room details for 34 Harrison Court, Whitby
| Type | Dimensions | Description |
|---|---|---|
| Living Main | 3.05 x 6.15 | Laminate, Gas Fireplace, Pot Lights |
| Dining Main | 3.05 x 6.15 | Laminate, Combined W/Living, Laminate |
| Kitchen Main | 2.90 x 5.35 | Laminate, Stainless Steel Appl, W/O To Deck |
| Master 2nd | 3.76 x 3.94 | Broadloom, Semi Ensuite, W/I Closet |
| 2nd Br 2nd | 2.97 x 4.06 | Laminate, B/I Shelves, Window |
| 3rd Br 2nd | 2.54 x 3.94 | Broadloom, B/I Shelves, Window |
| Office Bsmt | 2.84 x 3.18 | Laminate, Pot Lights, Wet Bar |
| Rec Bsmt | 5.20 x 5.73 | Laminate, Pot Lights, French Doors |
| Utility Bsmt | - | Combined W/Laundry |
| XXXXXXXX | XXX XX, XXXX |
XXXX XXX XXXX |
$XXX,XXX |
| XXX XX, XXXX |
XXXXXX XXX XXXX |
$XXX,XXX |
| XXXXXXXX XXXX | XXX XX, XXXX | $542,000 XXX XXXX |
| XXXXXXXX XXXXXX | XXX XX, XXXX | $524,900 XXX XXXX |

Earl A Fairman Public School
Elementary: PublicOrmiston Public School
Elementary: PublicSt Matthew the Evangelist Catholic School
Elementary: CatholicGlen Dhu Public School
Elementary: PublicPringle Creek Public School
Elementary: PublicJulie Payette
Elementary: PublicHenry Street High School
Secondary: PublicAll Saints Catholic Secondary School
Secondary: CatholicAnderson Collegiate and Vocational Institute
Secondary: PublicFather Leo J Austin Catholic Secondary School
Secondary: CatholicDonald A Wilson Secondary School
Secondary: PublicSinclair Secondary School
Secondary: Public

