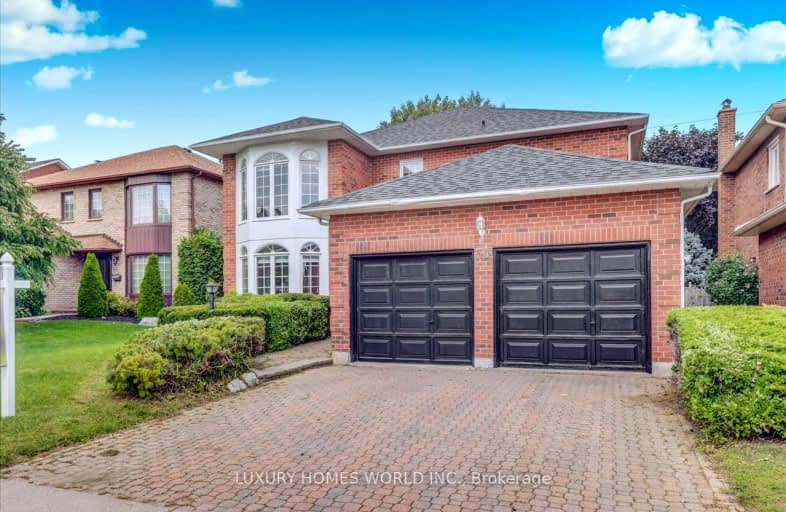Somewhat Walkable
- Some errands can be accomplished on foot.
Some Transit
- Most errands require a car.
Bikeable
- Some errands can be accomplished on bike.

St Bernard Catholic School
Elementary: CatholicC E Broughton Public School
Elementary: PublicFallingbrook Public School
Elementary: PublicGlen Dhu Public School
Elementary: PublicPringle Creek Public School
Elementary: PublicJulie Payette
Elementary: PublicÉSC Saint-Charles-Garnier
Secondary: CatholicHenry Street High School
Secondary: PublicAnderson Collegiate and Vocational Institute
Secondary: PublicFather Leo J Austin Catholic Secondary School
Secondary: CatholicDonald A Wilson Secondary School
Secondary: PublicSinclair Secondary School
Secondary: Public-
Peel Park
Burns St (Athol St), Whitby ON 3.12km -
Cullen Central Park
Whitby ON 3.23km -
Limerick Park
Donegal Ave, Oshawa ON 3.61km
-
TD Canada Trust ATM
3050 Garden St, Whitby ON L1R 2G7 0.79km -
CoinFlip Bitcoin ATM
300 Dundas St E, Whitby ON L1N 2J1 2.29km -
BMO Bank of Montreal
1615 Dundas St E, Whitby ON L1N 2L1 2.35km
- 3 bath
- 4 bed
- 2000 sqft
23 BREMNER Street West, Whitby, Ontario • L1R 0P8 • Rolling Acres













