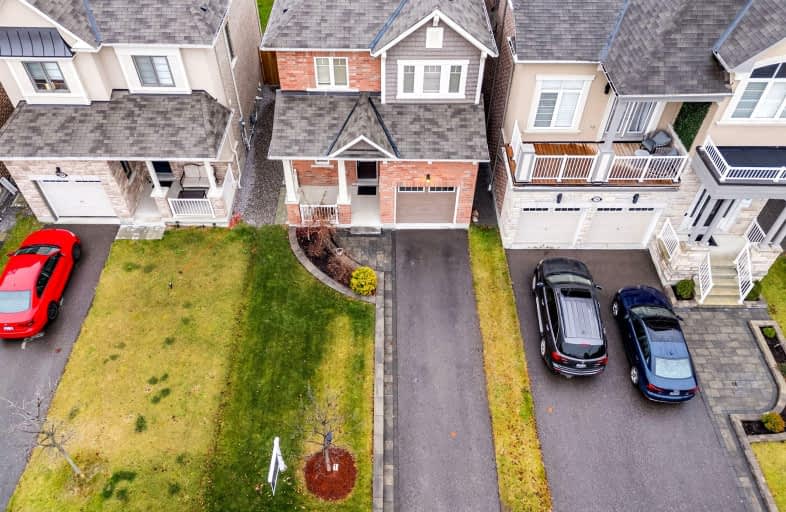Car-Dependent
- Almost all errands require a car.
11
/100
Some Transit
- Most errands require a car.
41
/100
Somewhat Bikeable
- Most errands require a car.
29
/100

All Saints Elementary Catholic School
Elementary: Catholic
1.89 km
St John the Evangelist Catholic School
Elementary: Catholic
1.70 km
Colonel J E Farewell Public School
Elementary: Public
0.78 km
St Luke the Evangelist Catholic School
Elementary: Catholic
2.60 km
Captain Michael VandenBos Public School
Elementary: Public
2.19 km
Williamsburg Public School
Elementary: Public
2.51 km
ÉSC Saint-Charles-Garnier
Secondary: Catholic
4.37 km
Archbishop Denis O'Connor Catholic High School
Secondary: Catholic
4.31 km
Henry Street High School
Secondary: Public
2.70 km
All Saints Catholic Secondary School
Secondary: Catholic
1.79 km
Father Leo J Austin Catholic Secondary School
Secondary: Catholic
4.64 km
Donald A Wilson Secondary School
Secondary: Public
1.65 km
-
Whitby Soccer Dome
695 Rossland Rd W, Whitby ON L1R 2P2 1.53km -
Baycliffe Park
67 Baycliffe Dr, Whitby ON L1P 1W7 2.44km -
Country Lane Park
Whitby ON 2.66km
-
Hsbc Bank Canada
1200 Dundas St E, Whitby ON L1N 2K5 4.37km -
TD Bank Financial Group
80 Thickson Rd N (Nichol Ave), Whitby ON L1N 3R1 5.08km -
Scotiabank
2 Westney Rd S, Ajax ON L1S 5L7 5.87km














