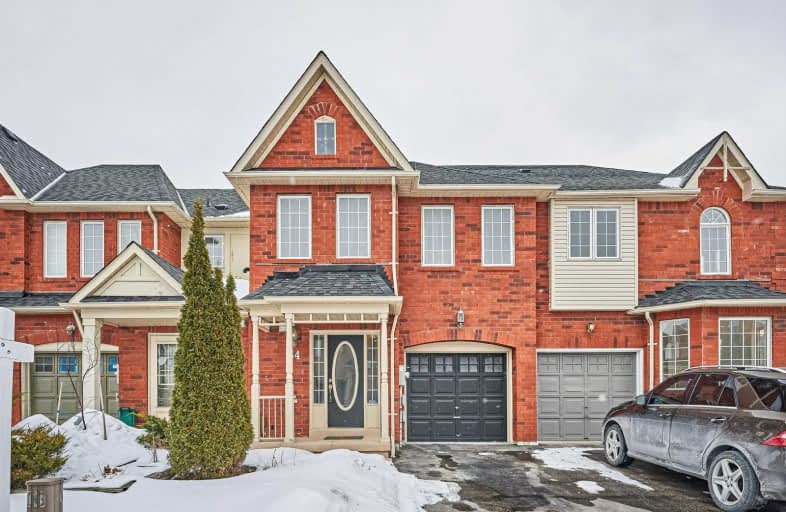Sold on Mar 24, 2019
Note: Property is not currently for sale or for rent.

-
Type: Att/Row/Twnhouse
-
Style: 2-Storey
-
Size: 1500 sqft
-
Lot Size: 20.01 x 82.02 Feet
-
Age: No Data
-
Taxes: $3,619 per year
-
Days on Site: 17 Days
-
Added: Mar 06, 2019 (2 weeks on market)
-
Updated:
-
Last Checked: 2 months ago
-
MLS®#: E4375106
-
Listed By: Re/max realtron tps realty, brokerage
Welcome Home To This Meticulously Maintained Freehold 3 Bdrm, 3 Bth Townhome Situated In The Heart Of Downtown Whitby. Mn Lvl Boasts An O/C Flrplan W/Laminate & Ceramic Flrs T/O, Convenient Powder Rm & Access To Garage. Lrg Liv Rm & Brkfst Nook Are Overlooked By A Beautiful Kitchen W/Tons Of Cupboard Space & B/I Appliances. Private Fncd Bckyrd. Upstairs Fts 3 Lrg Bdrms, W/A Master Retreat W/Walk-In Closet & Ensuite Bthrm. Good Size 2nd Bdrm Fts Semi-Ensuite.
Extras
Unspoiled Bsmnt Waiting For Your Finishing Touches. Close To Great Restaurants, Shopping, Transit & The 401/ 407 & Go Station. This Home Is In A Prfct Location For Commuters, Or For Those Who Love Being Close To Local Amenities.
Property Details
Facts for 34 Playfair Road, Whitby
Status
Days on Market: 17
Last Status: Sold
Sold Date: Mar 24, 2019
Closed Date: May 31, 2019
Expiry Date: May 15, 2019
Sold Price: $518,000
Unavailable Date: Mar 24, 2019
Input Date: Mar 06, 2019
Property
Status: Sale
Property Type: Att/Row/Twnhouse
Style: 2-Storey
Size (sq ft): 1500
Area: Whitby
Community: Downtown Whitby
Availability Date: Tba
Inside
Bedrooms: 3
Bathrooms: 3
Kitchens: 1
Rooms: 6
Den/Family Room: No
Air Conditioning: Central Air
Fireplace: No
Laundry Level: Upper
Washrooms: 3
Utilities
Electricity: Available
Gas: Available
Cable: Available
Telephone: Available
Building
Basement: Full
Basement 2: Unfinished
Heat Type: Forced Air
Heat Source: Gas
Exterior: Brick
Water Supply: Municipal
Special Designation: Unknown
Parking
Driveway: Private
Garage Spaces: 1
Garage Type: Built-In
Covered Parking Spaces: 2
Fees
Tax Year: 2018
Tax Legal Description: Lot 119, Plan 40M1990 S/T Rts As In Lt980089*
Taxes: $3,619
Highlights
Feature: Library
Feature: Park
Feature: Public Transit
Feature: School
Land
Cross Street: Brockst N/Maple St W
Municipality District: Whitby
Fronting On: East
Pool: None
Sewer: Sewers
Lot Depth: 82.02 Feet
Lot Frontage: 20.01 Feet
Additional Media
- Virtual Tour: https://unbranded.youriguide.com/34_playfair_rd_whitby_on
Rooms
Room details for 34 Playfair Road, Whitby
| Type | Dimensions | Description |
|---|---|---|
| Kitchen Main | 2.57 x 3.57 | B/I Appliances, Tile Floor, Tile Floor |
| Breakfast Main | 2.43 x 2.52 | Open Concept, W/O To Yard, Tile Floor |
| Living Main | 3.27 x 3.33 | Window, Combined W/Dining, Laminate |
| Dining Main | 2.61 x 3.28 | Open Concept, Combined W/Living, Laminate |
| Master 2nd | 3.78 x 5.41 | 4 Pc Ensuite, W/I Closet, Laminate |
| 2nd Br 2nd | 2.99 x 4.00 | Semi Ensuite, Closet, Laminate |
| 3rd Br 2nd | 2.75 x 3.52 | Window, Closet, Laminate |
| XXXXXXXX | XXX XX, XXXX |
XXXX XXX XXXX |
$XXX,XXX |
| XXX XX, XXXX |
XXXXXX XXX XXXX |
$XXX,XXX |
| XXXXXXXX XXXX | XXX XX, XXXX | $518,000 XXX XXXX |
| XXXXXXXX XXXXXX | XXX XX, XXXX | $520,800 XXX XXXX |

Earl A Fairman Public School
Elementary: PublicSt John the Evangelist Catholic School
Elementary: CatholicSt Marguerite d'Youville Catholic School
Elementary: CatholicWest Lynde Public School
Elementary: PublicPringle Creek Public School
Elementary: PublicJulie Payette
Elementary: PublicÉSC Saint-Charles-Garnier
Secondary: CatholicHenry Street High School
Secondary: PublicAll Saints Catholic Secondary School
Secondary: CatholicAnderson Collegiate and Vocational Institute
Secondary: PublicFather Leo J Austin Catholic Secondary School
Secondary: CatholicDonald A Wilson Secondary School
Secondary: Public

