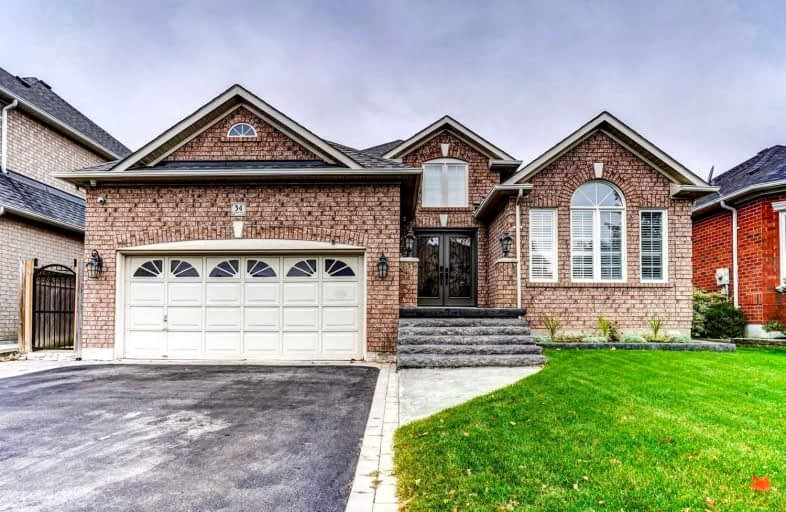
ÉIC Saint-Charles-Garnier
Elementary: Catholic
0.83 km
Ormiston Public School
Elementary: Public
2.08 km
St Luke the Evangelist Catholic School
Elementary: Catholic
2.13 km
Jack Miner Public School
Elementary: Public
1.71 km
Williamsburg Public School
Elementary: Public
2.29 km
Robert Munsch Public School
Elementary: Public
0.17 km
ÉSC Saint-Charles-Garnier
Secondary: Catholic
0.84 km
Brooklin High School
Secondary: Public
4.79 km
All Saints Catholic Secondary School
Secondary: Catholic
3.08 km
Father Leo J Austin Catholic Secondary School
Secondary: Catholic
2.51 km
Donald A Wilson Secondary School
Secondary: Public
3.28 km
Sinclair Secondary School
Secondary: Public
2.09 km














