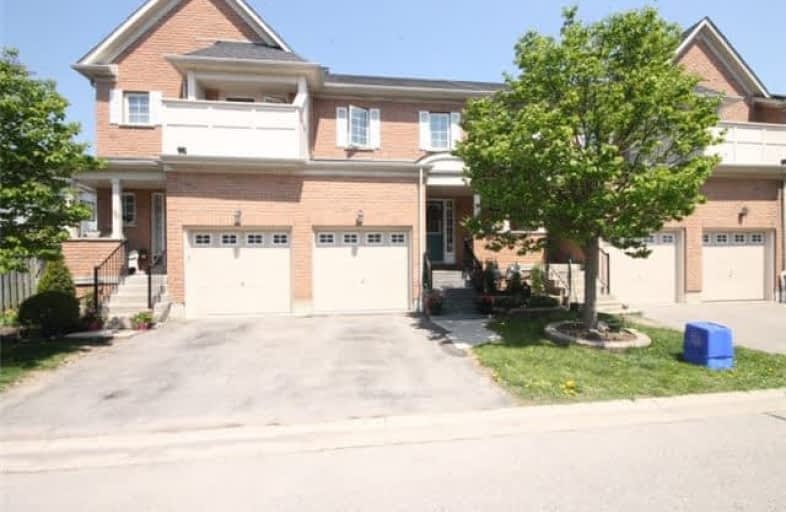Sold on Jun 19, 2018
Note: Property is not currently for sale or for rent.

-
Type: Condo Townhouse
-
Style: 2-Storey
-
Size: 1000 sqft
-
Pets: Restrict
-
Age: No Data
-
Taxes: $2,922 per year
-
Maintenance Fees: 195.23 /mo
-
Days on Site: 33 Days
-
Added: Sep 07, 2019 (1 month on market)
-
Updated:
-
Last Checked: 2 months ago
-
MLS®#: E4132150
-
Listed By: Your choice realty corp., brokerage
Beautifully Maintained & A Nice Place To Call Home! Townhome Boasting Hardwood Floors, Granite Counters, Marble Backsplash & Stainless Steel Appliances. Enjoy The Tranquility Of A Professionally Landscaped "English Garden" Style Backyard, Overlooking The Park! Fantastic Location Close To Rec Centre, Pool, Library, Public Transit & 401/407. Kitchen Reno'd 2014, Roof 2012.
Extras
Fridge, Gas Range/Convection Oven, Dishwasher, Washer, Dryer, California Shutters, Central Air, Central Vac, Garage Door Opener, Granite Counters In Kitchen & Main Bath, R/I Washroom In Basement. Hwt Rental.
Property Details
Facts for 34 Sprucedale Way, Whitby
Status
Days on Market: 33
Last Status: Sold
Sold Date: Jun 19, 2018
Closed Date: Aug 24, 2018
Expiry Date: Jul 20, 2018
Sold Price: $438,000
Unavailable Date: Jun 19, 2018
Input Date: May 17, 2018
Prior LSC: Sold
Property
Status: Sale
Property Type: Condo Townhouse
Style: 2-Storey
Size (sq ft): 1000
Area: Whitby
Community: Pringle Creek
Availability Date: 60
Inside
Bedrooms: 3
Bathrooms: 2
Kitchens: 1
Rooms: 5
Den/Family Room: No
Patio Terrace: None
Unit Exposure: South
Air Conditioning: Central Air
Fireplace: No
Central Vacuum: Y
Ensuite Laundry: Yes
Washrooms: 2
Building
Stories: 1
Basement: Full
Heat Type: Forced Air
Heat Source: Gas
Exterior: Brick
Exterior: Vinyl Siding
Special Designation: Unknown
Parking
Parking Included: Yes
Garage Type: Attached
Parking Designation: Owned
Parking Features: Private
Covered Parking Spaces: 1
Total Parking Spaces: 2
Garage: 1
Locker
Locker: None
Fees
Tax Year: 2018
Taxes Included: No
Building Insurance Included: Yes
Cable Included: No
Central A/C Included: No
Common Elements Included: Yes
Heating Included: No
Hydro Included: No
Water Included: Yes
Taxes: $2,922
Highlights
Amenity: Bbqs Allowed
Amenity: Visitor Parking
Feature: Fenced Yard
Feature: Library
Feature: Park
Feature: Public Transit
Feature: Rec Centre
Feature: School
Land
Cross Street: Brock & Rossland
Municipality District: Whitby
Condo
Condo Registry Office: DCC
Condo Corp#: 173
Property Management: Newton Trelawney
Rooms
Room details for 34 Sprucedale Way, Whitby
| Type | Dimensions | Description |
|---|---|---|
| Kitchen Main | 2.85 x 4.22 | Hardwood Floor, Granite Counter, Stainless Steel Appl |
| Living Main | 2.86 x 5.01 | Hardwood Floor, W/O To Deck, O/Looks Park |
| Foyer Main | 1.67 x 2.64 | Ceramic Floor, Closet, 2 Pc Bath |
| Master 2nd | 3.14 x 4.51 | Laminate, His/Hers Closets, California Shutters |
| 2nd Br 2nd | 2.48 x 4.22 | Broadloom, O/Looks Frontyard, California Shutters |
| 3rd Br 2nd | 2.74 x 3.14 | Broadloom, Closet, California Shutters |
| XXXXXXXX | XXX XX, XXXX |
XXXX XXX XXXX |
$XXX,XXX |
| XXX XX, XXXX |
XXXXXX XXX XXXX |
$XXX,XXX | |
| XXXXXXXX | XXX XX, XXXX |
XXXX XXX XXXX |
$XXX,XXX |
| XXX XX, XXXX |
XXXXXX XXX XXXX |
$XXX,XXX |
| XXXXXXXX XXXX | XXX XX, XXXX | $438,000 XXX XXXX |
| XXXXXXXX XXXXXX | XXX XX, XXXX | $444,900 XXX XXXX |
| XXXXXXXX XXXX | XXX XX, XXXX | $425,000 XXX XXXX |
| XXXXXXXX XXXXXX | XXX XX, XXXX | $429,000 XXX XXXX |

All Saints Elementary Catholic School
Elementary: CatholicEarl A Fairman Public School
Elementary: PublicOrmiston Public School
Elementary: PublicSt Matthew the Evangelist Catholic School
Elementary: CatholicGlen Dhu Public School
Elementary: PublicJulie Payette
Elementary: PublicÉSC Saint-Charles-Garnier
Secondary: CatholicHenry Street High School
Secondary: PublicAll Saints Catholic Secondary School
Secondary: CatholicAnderson Collegiate and Vocational Institute
Secondary: PublicFather Leo J Austin Catholic Secondary School
Secondary: CatholicDonald A Wilson Secondary School
Secondary: Public

