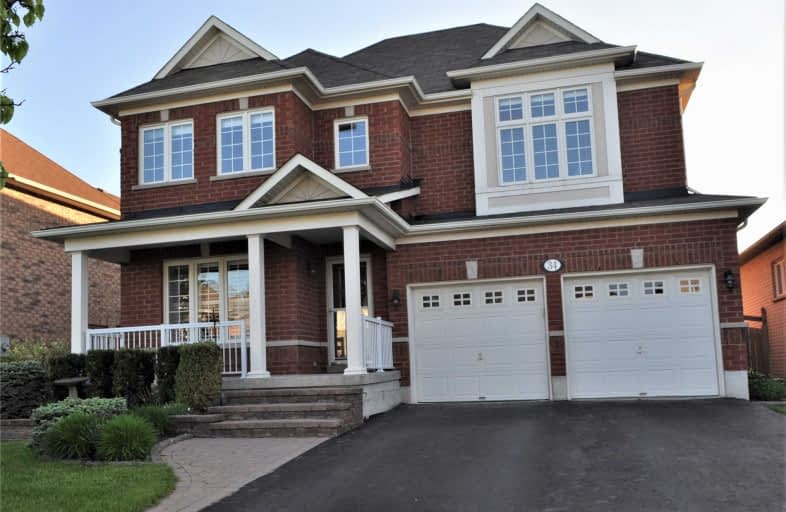Sold on Jul 15, 2019
Note: Property is not currently for sale or for rent.

-
Type: Detached
-
Style: 2-Storey
-
Size: 3000 sqft
-
Lot Size: 44.65 x 114.83 Feet
-
Age: 6-15 years
-
Taxes: $6,477 per year
-
Days on Site: 11 Days
-
Added: Sep 07, 2019 (1 week on market)
-
Updated:
-
Last Checked: 2 months ago
-
MLS®#: E4506267
-
Listed By: Re/max rouge river realty ltd., brokerage
Awesome Value! Bring On The Big Family! 3169 Sq Ft All Brick-Open Concept-5 Bdrm - Jack And Jill Baths And A Huge Master Ensuite With Jet Tub! Hardwood And Tile On Main! Hardwood Stairs! Gigantic Kitchen With Island, Walk-In Pantry And Butler Station Walks Out To Laundry/Mudroom And Garage. Excellent Executive Neighbourhood Close To Great Schools And All Amenities Huge Deck With Hot Tub And Louvered Cover For Shade/Sun!Nice, Flat Private Pool-Sized Lot!
Extras
School District Feeds Into John Dryden New French Immer. And Sinclair H.S. Minutes To 401 Or 407! Incl: All Appl., Custom Vinyl Shutters, All Electric Light Fixtures, Garage Door Opener +Remotes, Hot Tub, C-Vac **Meas As Per Builder Plans**
Property Details
Facts for 34 Tamarisk Street, Whitby
Status
Days on Market: 11
Last Status: Sold
Sold Date: Jul 15, 2019
Closed Date: Oct 30, 2019
Expiry Date: Oct 03, 2019
Sold Price: $782,500
Unavailable Date: Jul 15, 2019
Input Date: Jul 04, 2019
Property
Status: Sale
Property Type: Detached
Style: 2-Storey
Size (sq ft): 3000
Age: 6-15
Area: Whitby
Community: Rolling Acres
Availability Date: Flexible
Inside
Bedrooms: 5
Bathrooms: 4
Kitchens: 1
Rooms: 12
Den/Family Room: Yes
Air Conditioning: Central Air
Fireplace: Yes
Laundry Level: Main
Central Vacuum: Y
Washrooms: 4
Building
Basement: Full
Basement 2: Unfinished
Heat Type: Forced Air
Heat Source: Gas
Exterior: Brick
Water Supply: Municipal
Special Designation: Unknown
Parking
Driveway: Pvt Double
Garage Spaces: 2
Garage Type: Built-In
Covered Parking Spaces: 2
Total Parking Spaces: 4
Fees
Tax Year: 2018
Tax Legal Description: Lot 15, Plan 40M2182
Taxes: $6,477
Highlights
Feature: Fenced Yard
Feature: Place Of Worship
Feature: Public Transit
Feature: School
Feature: School Bus Route
Land
Cross Street: Rossland/Garrard
Municipality District: Whitby
Fronting On: West
Pool: None
Sewer: Sewers
Lot Depth: 114.83 Feet
Lot Frontage: 44.65 Feet
Lot Irregularities: Fully Fenced + Hottub
Additional Media
- Virtual Tour: https://idx.imprev.net/03782F07/53/64753/23667719/index.html
Rooms
Room details for 34 Tamarisk Street, Whitby
| Type | Dimensions | Description |
|---|---|---|
| Office Main | 3.05 x 3.37 | Hardwood Floor, Picture Window, Separate Rm |
| Dining Main | 3.59 x 5.88 | Hardwood Floor, Open Concept, Combined W/Living |
| Living Main | 3.59 x 5.88 | Hardwood Floor, Combined W/Dining, Open Concept |
| Kitchen Main | 2.44 x 4.57 | Centre Island, B/I Desk, Pantry |
| Breakfast Main | 5.39 x 3.35 | W/O To Deck, French Doors, O/Looks Family |
| Laundry Main | 2.20 x 2.27 | W/O To Garage, W/W Closet |
| Great Rm Main | 4.55 x 4.81 | Hardwood Floor, Gas Fireplace, O/Looks Backyard |
| Master 2nd | 4.77 x 6.22 | Double Doors, 5 Pc Ensuite, Bay Window |
| 2nd Br 2nd | 3.04 x 3.89 | Semi Ensuite, W/I Closet, Broadloom |
| 3rd Br 2nd | 3.35 x 4.97 | Semi Ensuite, Double Closet, Broadloom |
| 4th Br 2nd | 3.05 x 4.27 | Semi Ensuite, Double Closet, Broadloom |
| 5th Br 2nd | 4.30 x 4.78 | Semi Ensuite, Closet, Broadloom |
| XXXXXXXX | XXX XX, XXXX |
XXXX XXX XXXX |
$XXX,XXX |
| XXX XX, XXXX |
XXXXXX XXX XXXX |
$XXX,XXX | |
| XXXXXXXX | XXX XX, XXXX |
XXXXXXX XXX XXXX |
|
| XXX XX, XXXX |
XXXXXX XXX XXXX |
$XXX,XXX | |
| XXXXXXXX | XXX XX, XXXX |
XXXXXXX XXX XXXX |
|
| XXX XX, XXXX |
XXXXXX XXX XXXX |
$XXX,XXX |
| XXXXXXXX XXXX | XXX XX, XXXX | $782,500 XXX XXXX |
| XXXXXXXX XXXXXX | XXX XX, XXXX | $799,900 XXX XXXX |
| XXXXXXXX XXXXXXX | XXX XX, XXXX | XXX XXXX |
| XXXXXXXX XXXXXX | XXX XX, XXXX | $799,900 XXX XXXX |
| XXXXXXXX XXXXXXX | XXX XX, XXXX | XXX XXXX |
| XXXXXXXX XXXXXX | XXX XX, XXXX | $848,900 XXX XXXX |

St Paul Catholic School
Elementary: CatholicStephen G Saywell Public School
Elementary: PublicDr Robert Thornton Public School
Elementary: PublicSir Samuel Steele Public School
Elementary: PublicJohn Dryden Public School
Elementary: PublicSt Mark the Evangelist Catholic School
Elementary: CatholicFather Donald MacLellan Catholic Sec Sch Catholic School
Secondary: CatholicMonsignor Paul Dwyer Catholic High School
Secondary: CatholicR S Mclaughlin Collegiate and Vocational Institute
Secondary: PublicAnderson Collegiate and Vocational Institute
Secondary: PublicFather Leo J Austin Catholic Secondary School
Secondary: CatholicSinclair Secondary School
Secondary: Public

