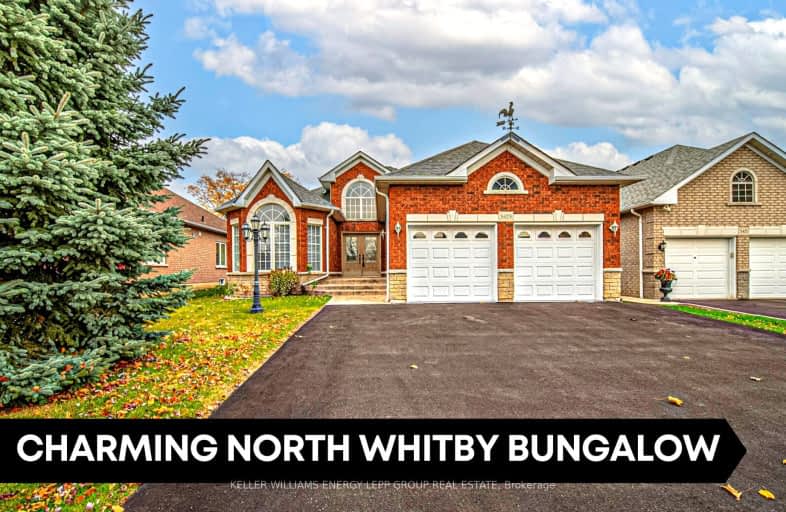
Car-Dependent
- Most errands require a car.
Some Transit
- Most errands require a car.
Somewhat Bikeable
- Most errands require a car.

St Paul Catholic School
Elementary: CatholicStephen G Saywell Public School
Elementary: PublicDr Robert Thornton Public School
Elementary: PublicSir Samuel Steele Public School
Elementary: PublicJohn Dryden Public School
Elementary: PublicSt Mark the Evangelist Catholic School
Elementary: CatholicFather Donald MacLellan Catholic Sec Sch Catholic School
Secondary: CatholicMonsignor Paul Dwyer Catholic High School
Secondary: CatholicR S Mclaughlin Collegiate and Vocational Institute
Secondary: PublicAnderson Collegiate and Vocational Institute
Secondary: PublicFather Leo J Austin Catholic Secondary School
Secondary: CatholicSinclair Secondary School
Secondary: Public-
Airmen's Park
Oshawa ON L1J 8P5 1.68km -
Willowbrook Park
3.09km -
Limerick Park
Donegal Ave, Oshawa ON 3.67km
-
Scotiabank
3555 Thickson Rd N, Whitby ON L1R 2H1 0.78km -
BMO Bank of Montreal
800 Taunton Rd E, Oshawa ON L1K 1B7 1.47km -
CIBC
500 Rossland Rd W (Stevenson rd), Oshawa ON L1J 3H2 1.91km
- 3 bath
- 4 bed
- 2000 sqft
23 BREMNER Street West, Whitby, Ontario • L1R 0P8 • Rolling Acres













