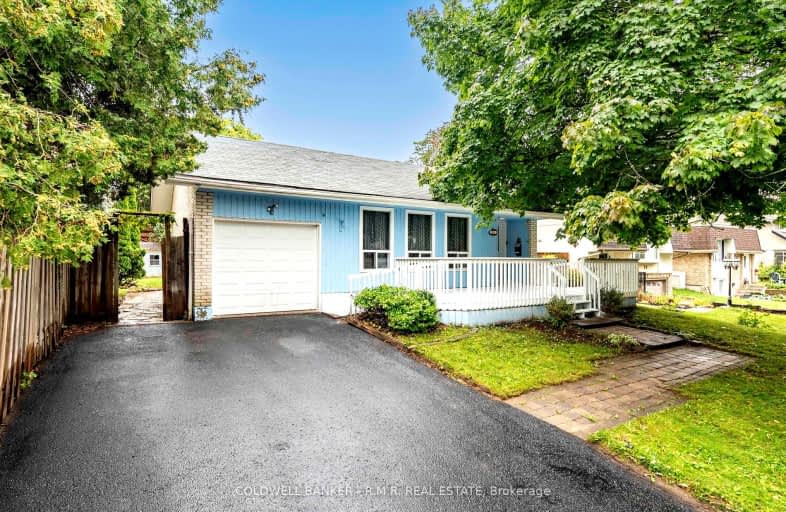
Video Tour
Very Walkable
- Most errands can be accomplished on foot.
81
/100
Some Transit
- Most errands require a car.
44
/100
Bikeable
- Some errands can be accomplished on bike.
50
/100

Earl A Fairman Public School
Elementary: Public
0.96 km
St John the Evangelist Catholic School
Elementary: Catholic
0.49 km
St Marguerite d'Youville Catholic School
Elementary: Catholic
0.39 km
West Lynde Public School
Elementary: Public
0.27 km
Sir William Stephenson Public School
Elementary: Public
1.60 km
Julie Payette
Elementary: Public
1.74 km
ÉSC Saint-Charles-Garnier
Secondary: Catholic
4.77 km
Henry Street High School
Secondary: Public
0.60 km
All Saints Catholic Secondary School
Secondary: Catholic
2.49 km
Anderson Collegiate and Vocational Institute
Secondary: Public
2.56 km
Father Leo J Austin Catholic Secondary School
Secondary: Catholic
4.25 km
Donald A Wilson Secondary School
Secondary: Public
2.29 km
-
Rotary Centennial Park
Whitby ON 1.12km -
Peel Park
Burns St (Athol St), Whitby ON 1.21km -
Fallingbrook Park
3.55km
-
TD Bank Financial Group
404 Dundas St W, Whitby ON L1N 2M7 0.61km -
CoinFlip Bitcoin ATM
300 Dundas St E, Whitby ON L1N 2J1 1.2km -
Manulife Bank
20 Jamieson Cres, Whitby ON L1R 1T9 4.05km







