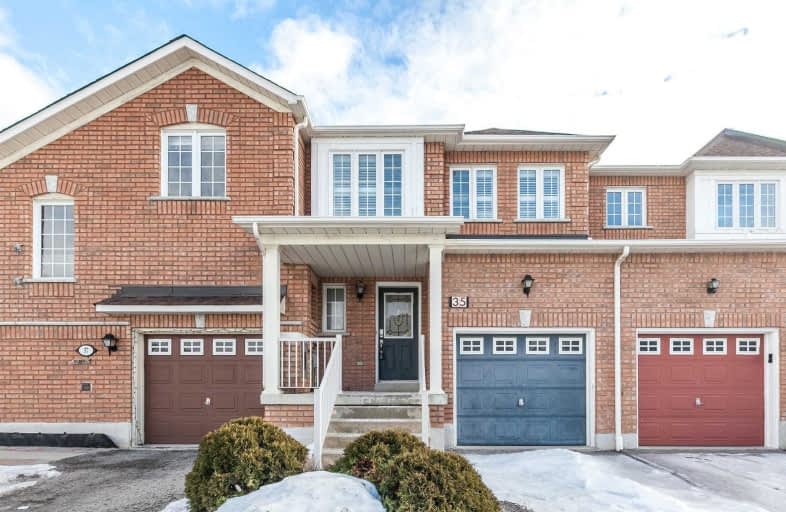Sold on Feb 15, 2019
Note: Property is not currently for sale or for rent.

-
Type: Att/Row/Twnhouse
-
Style: 2-Storey
-
Lot Size: 6 x 34 Metres
-
Age: No Data
-
Taxes: $4,142 per year
-
Days on Site: 7 Days
-
Added: Feb 08, 2019 (1 week on market)
-
Updated:
-
Last Checked: 2 months ago
-
MLS®#: E4355798
-
Listed By: Re/max rouge river realty ltd., brokerage
Lovely Townhome Located In Desirable Williamsburg Community This Home Features A Comfortable And Spacious Family Room, Large Eat In Kitchen W/Separate Island. Tons Of Cabinets And Lots Of Counter Space. Walk Out From Kitchen To Landscaped Backyard. Main Floor Laundry! Large Master Bedroom, Ensuite W/Soaker Tub And Huge Walk In Closet. California Shutters Throughout, Freshly Painted. Walking Distance To Schools And Shopping.
Extras
Includes: All Appliances, Window Coverings, Elfs And Shed & Playset In Backyard.
Property Details
Facts for 35 Davidson Street, Whitby
Status
Days on Market: 7
Last Status: Sold
Sold Date: Feb 15, 2019
Closed Date: Mar 22, 2019
Expiry Date: Jun 14, 2019
Sold Price: $535,000
Unavailable Date: Feb 15, 2019
Input Date: Feb 08, 2019
Property
Status: Sale
Property Type: Att/Row/Twnhouse
Style: 2-Storey
Area: Whitby
Community: Williamsburg
Availability Date: 30
Inside
Bedrooms: 3
Bathrooms: 3
Kitchens: 1
Rooms: 5
Den/Family Room: No
Air Conditioning: Central Air
Fireplace: No
Laundry Level: Main
Washrooms: 3
Building
Basement: Unfinished
Heat Type: Forced Air
Heat Source: Gas
Exterior: Brick
Water Supply: Municipal
Special Designation: Unknown
Parking
Driveway: Private
Garage Spaces: 1
Garage Type: Built-In
Covered Parking Spaces: 2
Fees
Tax Year: 2019
Tax Legal Description: Pt Blk 400, Pl 40M2139
Taxes: $4,142
Land
Cross Street: Taunton/Country Lane
Municipality District: Whitby
Fronting On: East
Pool: None
Sewer: Sewers
Lot Depth: 34 Metres
Lot Frontage: 6 Metres
Zoning: Res
Additional Media
- Virtual Tour: https://www.tourbuzz.net/1227134?idx=1
Rooms
Room details for 35 Davidson Street, Whitby
| Type | Dimensions | Description |
|---|---|---|
| Kitchen Ground | 2.99 x 2.16 | Ceramic Floor, Eat-In Kitchen, W/O To Deck |
| Breakfast Ground | 2.43 x 2.46 | Ceramic Floor, Combined W/Kitchen, California Shutter |
| Living Ground | 2.71 x 6.09 | Laminate, Open Concept, California Shutter |
| Master 2nd | 3.99 x 4.91 | Broadloom, 4 Pc Ensuite, W/I Closet |
| 2nd Br 2nd | 3.17 x 2.74 | Broadloom, Large Closet, Large Window |
| 3rd Br 2nd | 3.11 x 3.02 | Broadloom, Large Closet, Large Window |
| XXXXXXXX | XXX XX, XXXX |
XXXX XXX XXXX |
$XXX,XXX |
| XXX XX, XXXX |
XXXXXX XXX XXXX |
$XXX,XXX | |
| XXXXXXXX | XXX XX, XXXX |
XXXX XXX XXXX |
$XXX,XXX |
| XXX XX, XXXX |
XXXXXX XXX XXXX |
$XXX,XXX |
| XXXXXXXX XXXX | XXX XX, XXXX | $770,000 XXX XXXX |
| XXXXXXXX XXXXXX | XXX XX, XXXX | $689,900 XXX XXXX |
| XXXXXXXX XXXX | XXX XX, XXXX | $535,000 XXX XXXX |
| XXXXXXXX XXXXXX | XXX XX, XXXX | $535,000 XXX XXXX |

All Saints Elementary Catholic School
Elementary: CatholicSt Luke the Evangelist Catholic School
Elementary: CatholicJack Miner Public School
Elementary: PublicCaptain Michael VandenBos Public School
Elementary: PublicWilliamsburg Public School
Elementary: PublicRobert Munsch Public School
Elementary: PublicÉSC Saint-Charles-Garnier
Secondary: CatholicHenry Street High School
Secondary: PublicAll Saints Catholic Secondary School
Secondary: CatholicFather Leo J Austin Catholic Secondary School
Secondary: CatholicDonald A Wilson Secondary School
Secondary: PublicSinclair Secondary School
Secondary: Public