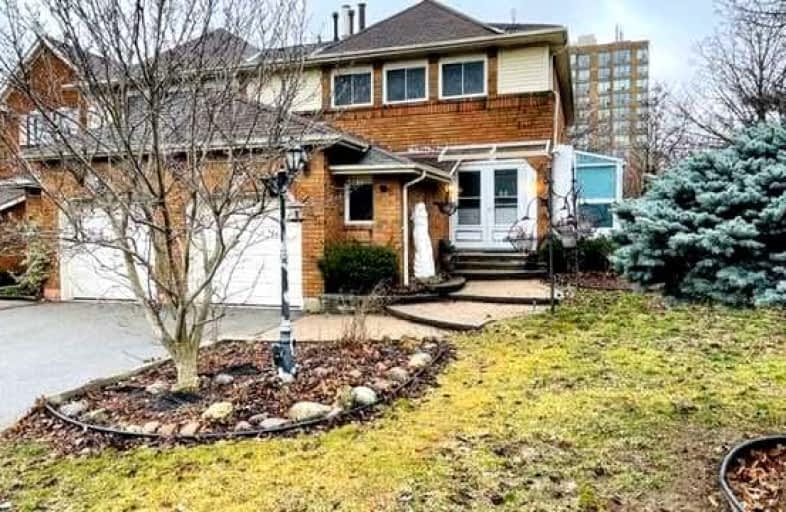
Video Tour
Car-Dependent
- Almost all errands require a car.
6
/100
Some Transit
- Most errands require a car.
42
/100
Bikeable
- Some errands can be accomplished on bike.
67
/100

St Bernard Catholic School
Elementary: Catholic
1.24 km
Ormiston Public School
Elementary: Public
1.31 km
Fallingbrook Public School
Elementary: Public
1.55 km
St Matthew the Evangelist Catholic School
Elementary: Catholic
1.19 km
Glen Dhu Public School
Elementary: Public
0.55 km
Pringle Creek Public School
Elementary: Public
1.00 km
ÉSC Saint-Charles-Garnier
Secondary: Catholic
2.56 km
Henry Street High School
Secondary: Public
3.12 km
Anderson Collegiate and Vocational Institute
Secondary: Public
1.69 km
Father Leo J Austin Catholic Secondary School
Secondary: Catholic
1.31 km
Donald A Wilson Secondary School
Secondary: Public
2.40 km
Sinclair Secondary School
Secondary: Public
2.19 km
-
Fallingbrook Park
0.51km -
Pringle Creek Playground
0.94km -
Whitby Soccer Dome
Whitby ON 2.45km
-
RBC Royal Bank
714 Rossland Rd E (Garden), Whitby ON L1N 9L3 0.15km -
CIBC Cash Dispenser
3930 Brock St N, Whitby ON L1R 3E1 2.33km -
TD Bank Financial Group
1603 Dundas St E, Whitby ON L1N 2K9 2.51km








