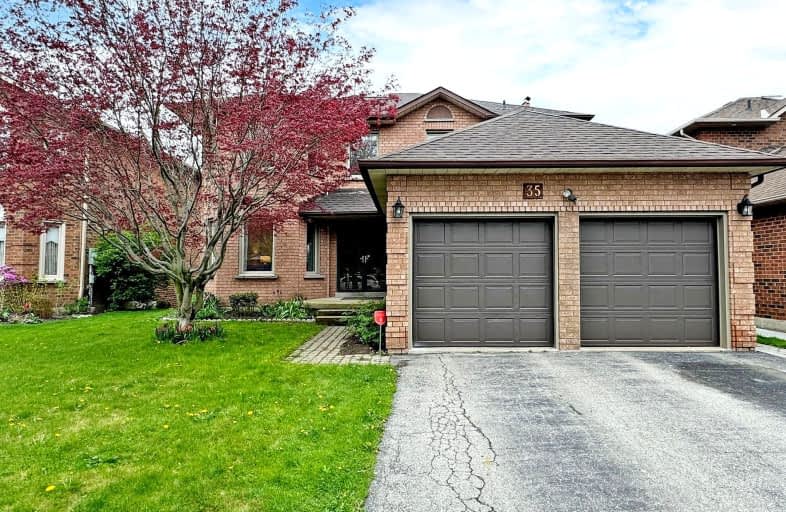Somewhat Walkable
- Some errands can be accomplished on foot.
Some Transit
- Most errands require a car.
Somewhat Bikeable
- Most errands require a car.

St Theresa Catholic School
Elementary: CatholicSt Bernard Catholic School
Elementary: CatholicC E Broughton Public School
Elementary: PublicGlen Dhu Public School
Elementary: PublicSt Mark the Evangelist Catholic School
Elementary: CatholicPringle Creek Public School
Elementary: PublicFather Donald MacLellan Catholic Sec Sch Catholic School
Secondary: CatholicÉSC Saint-Charles-Garnier
Secondary: CatholicHenry Street High School
Secondary: PublicAnderson Collegiate and Vocational Institute
Secondary: PublicFather Leo J Austin Catholic Secondary School
Secondary: CatholicSinclair Secondary School
Secondary: Public-
E. A. Fairman park
2.72km -
Whitby Soccer Dome
695 ROSSLAND Rd W, Whitby ON 3.06km -
Peel Park
Burns St (Athol St), Whitby ON 3.2km
-
RBC Royal Bank ATM
301 Thickson Rd S, Whitby ON L1N 9Y9 0.73km -
RBC Royal Bank
714 Rossland Rd E (Garden), Whitby ON L1N 9L3 0.75km -
Localcoin Bitcoin ATM - Dryden Variety
3555 Thickson Rd N, Whitby ON L1R 2H1 1.44km
- 4 bath
- 4 bed
- 2000 sqft
15 Bradford Court, Whitby, Ontario • L1N 0G6 • Blue Grass Meadows
- 3 bath
- 4 bed
- 2000 sqft
23 BREMNER Street West, Whitby, Ontario • L1R 0P8 • Rolling Acres













