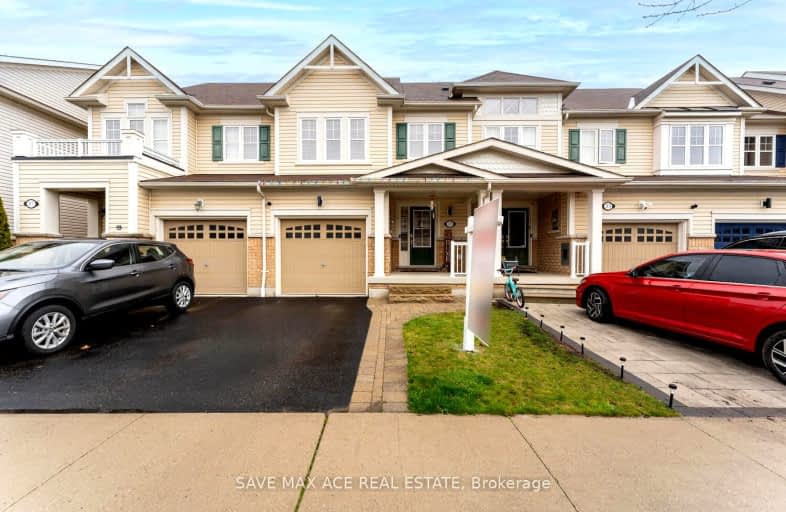
Video Tour
Car-Dependent
- Most errands require a car.
37
/100
Minimal Transit
- Almost all errands require a car.
23
/100
Bikeable
- Some errands can be accomplished on bike.
50
/100

St John the Evangelist Catholic School
Elementary: Catholic
3.13 km
St Marguerite d'Youville Catholic School
Elementary: Catholic
2.32 km
ÉÉC Jean-Paul II
Elementary: Catholic
3.22 km
West Lynde Public School
Elementary: Public
2.45 km
Sir William Stephenson Public School
Elementary: Public
2.09 km
Whitby Shores P.S. Public School
Elementary: Public
0.70 km
ÉSC Saint-Charles-Garnier
Secondary: Catholic
7.43 km
Henry Street High School
Secondary: Public
2.33 km
All Saints Catholic Secondary School
Secondary: Catholic
5.14 km
Anderson Collegiate and Vocational Institute
Secondary: Public
4.25 km
Father Leo J Austin Catholic Secondary School
Secondary: Catholic
6.70 km
Donald A Wilson Secondary School
Secondary: Public
4.94 km
-
Kiwanis Heydenshore Park
Whitby ON L1N 0C1 1.8km -
Rotary Centennial Park
Whitby ON 2.24km -
Peel Park
Burns St (Athol St), Whitby ON 2.43km
-
Scotiabank
601 Victoria St W (Whitby Shores Shoppjng Centre), Whitby ON L1N 0E4 0.89km -
TD Bank Financial Group
150 Consumers Dr, Whitby ON L1N 9S3 2.16km -
RBC Royal Bank
714 Rossland Rd E (Garden), Whitby ON L1N 9L3 5.44km








