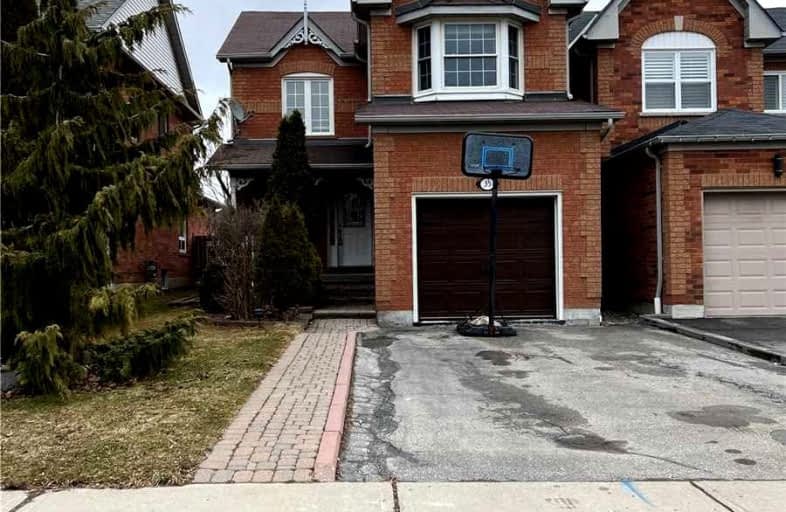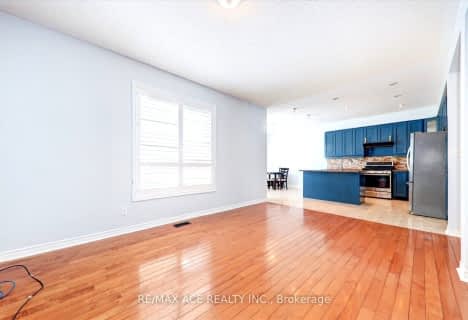
St Leo Catholic School
Elementary: Catholic
1.19 km
Meadowcrest Public School
Elementary: Public
1.15 km
St John Paull II Catholic Elementary School
Elementary: Catholic
1.37 km
Winchester Public School
Elementary: Public
0.85 km
Blair Ridge Public School
Elementary: Public
1.39 km
Brooklin Village Public School
Elementary: Public
1.86 km
ÉSC Saint-Charles-Garnier
Secondary: Catholic
3.99 km
Brooklin High School
Secondary: Public
1.62 km
All Saints Catholic Secondary School
Secondary: Catholic
6.58 km
Father Leo J Austin Catholic Secondary School
Secondary: Catholic
4.76 km
Donald A Wilson Secondary School
Secondary: Public
6.78 km
Sinclair Secondary School
Secondary: Public
3.88 km












