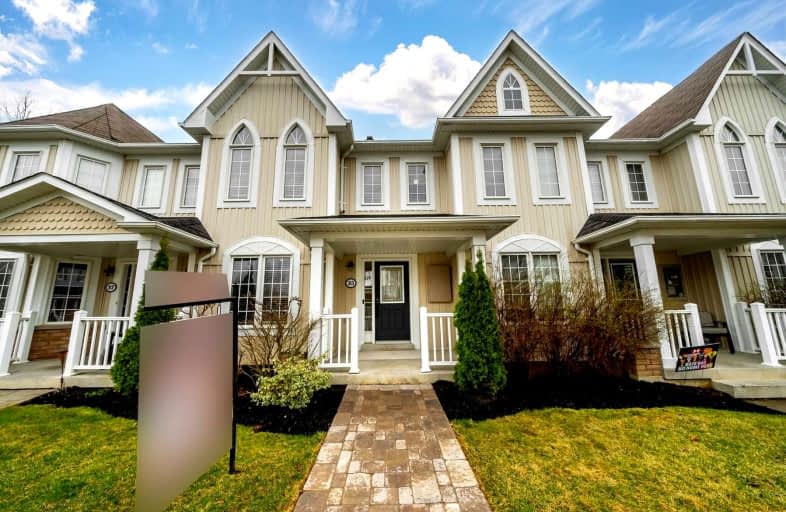
St Leo Catholic School
Elementary: Catholic
0.44 km
Meadowcrest Public School
Elementary: Public
1.53 km
St John Paull II Catholic Elementary School
Elementary: Catholic
1.44 km
Winchester Public School
Elementary: Public
0.78 km
Blair Ridge Public School
Elementary: Public
1.02 km
Brooklin Village Public School
Elementary: Public
0.24 km
ÉSC Saint-Charles-Garnier
Secondary: Catholic
5.60 km
Brooklin High School
Secondary: Public
0.90 km
All Saints Catholic Secondary School
Secondary: Catholic
8.18 km
Father Leo J Austin Catholic Secondary School
Secondary: Catholic
6.34 km
Donald A Wilson Secondary School
Secondary: Public
8.38 km
Sinclair Secondary School
Secondary: Public
5.46 km










