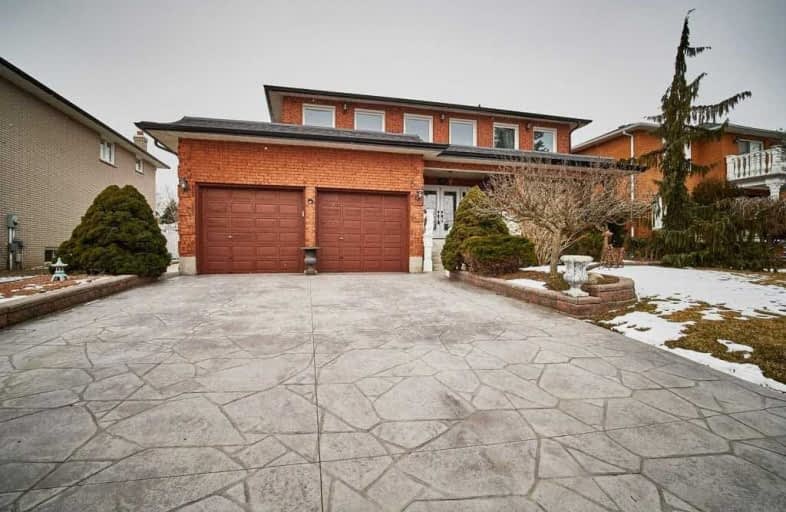Car-Dependent
- Most errands require a car.
Some Transit
- Most errands require a car.
Somewhat Bikeable
- Most errands require a car.

École élémentaire Antonine Maillet
Elementary: PublicWoodcrest Public School
Elementary: PublicStephen G Saywell Public School
Elementary: PublicDr Robert Thornton Public School
Elementary: PublicWaverly Public School
Elementary: PublicBellwood Public School
Elementary: PublicDCE - Under 21 Collegiate Institute and Vocational School
Secondary: PublicFather Donald MacLellan Catholic Sec Sch Catholic School
Secondary: CatholicDurham Alternative Secondary School
Secondary: PublicMonsignor Paul Dwyer Catholic High School
Secondary: CatholicR S Mclaughlin Collegiate and Vocational Institute
Secondary: PublicAnderson Collegiate and Vocational Institute
Secondary: Public-
Shadow Eagle Resto Bar & Grill
11-1801 Dundas Street E, Whitby, ON L1N 7C5 0.71km -
Dundas Tavern
1801 Dundas Street E, Whitby, ON L1N 9G3 0.62km -
Whisky John's Bar & Grill
843 King Street W, Oshawa, ON L1J 2L4 0.76km
-
Tim Horton's
1818 Dundas Street E, Whitby, ON L1N 2L4 0.75km -
Shrimp Cocktail
843 King Street W, Oshawa, ON L1J 2L4 0.76km -
McDonald's
1615 Dundas St E, Whitby, ON L1N 2L1 1.08km
-
Shoppers Drug Mart
1801 Dundas Street E, Whitby, ON L1N 2L3 0.62km -
Rexall
438 King Street W, Oshawa, ON L1J 2K9 1.87km -
Shoppers Drug Mart
20 Warren Avenue, Oshawa, ON L1J 0A1 2.43km
-
Shadow Eagle Resto Bar & Grill
11-1801 Dundas Street E, Whitby, ON L1N 7C5 0.71km -
Pizza Nova
1801 Dundas Street E, Unit 16, Whitby, ON L1N 7C5 0.61km -
Dundas Tavern
1801 Dundas Street E, Whitby, ON L1N 9G3 0.62km
-
Whitby Mall
1615 Dundas Street E, Whitby, ON L1N 7G3 0.97km -
Oshawa Centre
419 King Street West, Oshawa, ON L1J 2K5 1.67km -
Graziella Fine Jewellery Whitby
1615 Dundas Street East, Whitby, ON L1N 2L1 1.16km
-
Freshco
1801 Dundas Street E, Whitby, ON L1N 7C5 0.53km -
Zam Zam Food Market
1910 Dundas Street E, Unit 102, Whitby, ON L1N 2L6 0.69km -
Sobeys
1615 Dundas Street E, Whitby, ON L1N 2L1 1.05km
-
Liquor Control Board of Ontario
15 Thickson Road N, Whitby, ON L1N 8W7 1.25km -
LCBO
400 Gibb Street, Oshawa, ON L1J 0B2 1.83km -
The Beer Store
200 Ritson Road N, Oshawa, ON L1H 5J8 3.96km
-
Esso
1903 Dundas Street E, Whitby, ON L1N 7C5 0.68km -
Whitby Shell
1603 Dundas Street E, Whitby, ON L1N 2K9 1.15km -
Petro-Canada
1602 Dundas St E, Whitby, ON L1N 2K8 1.2km
-
Landmark Cinemas
75 Consumers Drive, Whitby, ON L1N 9S2 2.03km -
Regent Theatre
50 King Street E, Oshawa, ON L1H 1B4 3.33km -
Cineplex Odeon
1351 Grandview Street N, Oshawa, ON L1K 0G1 8.12km
-
Oshawa Public Library, McLaughlin Branch
65 Bagot Street, Oshawa, ON L1H 1N2 2.95km -
Whitby Public Library
701 Rossland Road E, Whitby, ON L1N 8Y9 3.79km -
Whitby Public Library
405 Dundas Street W, Whitby, ON L1N 6A1 3.88km
-
Lakeridge Health
1 Hospital Court, Oshawa, ON L1G 2B9 2.82km -
Ontario Shores Centre for Mental Health Sciences
700 Gordon Street, Whitby, ON L1N 5S9 5.45km -
Kendalwood Clinic
1801 Dundas E, Whitby, ON L1N 2L3 0.66km
-
Limerick Park
Donegal Ave, Oshawa ON 0.4km -
Reptilia Playground
Whitby ON 2.17km -
College Downs Park
9 Ladies College Dr, Whitby ON L1N 6H1 2.49km
-
RBC Royal Bank
1903 Dundas St E, Whitby ON L1N 2L5 0.64km -
BMO Bank of Montreal
4111 Thickson Rd N, Whitby ON L1R 2X3 1.01km -
TD Bank Financial Group
22 Stevenson Rd (King St. W.), Oshawa ON L1J 5L9 1.54km
- 4 bath
- 4 bed
- 2000 sqft
15 Bradford Court, Whitby, Ontario • L1N 0G6 • Blue Grass Meadows
- 3 bath
- 4 bed
- 2000 sqft
301 Kendalwood Road, Whitby, Ontario • L1N 2G2 • Blue Grass Meadows
- 4 bath
- 4 bed
- 2500 sqft
98 Frederick Street, Whitby, Ontario • L1N 3T4 • Blue Grass Meadows














