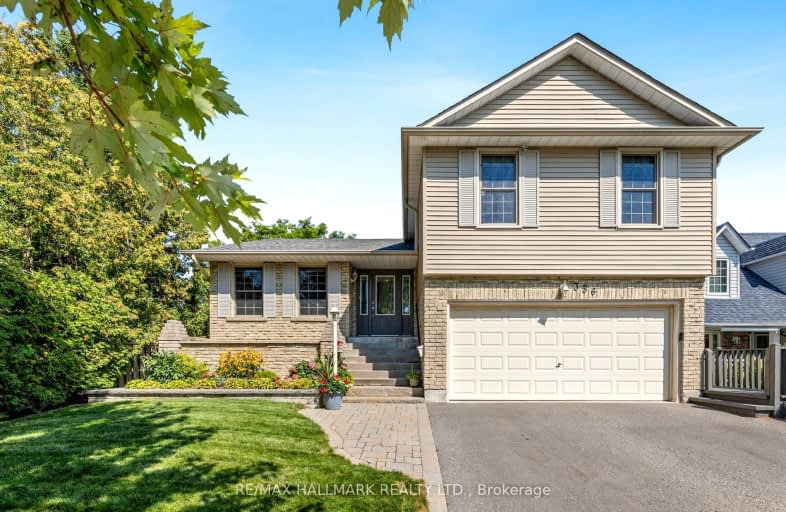Somewhat Walkable
- Some errands can be accomplished on foot.
Some Transit
- Most errands require a car.
Somewhat Bikeable
- Most errands require a car.

St Theresa Catholic School
Elementary: CatholicSt Paul Catholic School
Elementary: CatholicStephen G Saywell Public School
Elementary: PublicDr Robert Thornton Public School
Elementary: PublicC E Broughton Public School
Elementary: PublicBellwood Public School
Elementary: PublicFather Donald MacLellan Catholic Sec Sch Catholic School
Secondary: CatholicDurham Alternative Secondary School
Secondary: PublicMonsignor Paul Dwyer Catholic High School
Secondary: CatholicR S Mclaughlin Collegiate and Vocational Institute
Secondary: PublicAnderson Collegiate and Vocational Institute
Secondary: PublicFather Leo J Austin Catholic Secondary School
Secondary: Catholic-
Billie Jax Grill & Bar
Dundas Street East, Whitby, ON L1N 2K8 0.84km -
Dundas Tavern
1801 Dundas Street E, Whitby, ON L1N 9G3 1.12km -
Shadow Eagle Resto Bar & Grill
11-1801 Dundas Street E, Whitby, ON L1N 7C5 1.03km
-
Coffee Culture
1525 Dundas St E, Whitby, ON L1P 0.99km -
Tim Horton's
1818 Dundas Street E, Whitby, ON L1N 2L4 1km -
McDonald's
1615 Dundas St E, Whitby, ON L1N 2L1 1.12km
-
F45 Training Oshawa Central
500 King St W, Oshawa, ON L1J 2K9 2.51km -
GoodLife Fitness
419 King Street W, Oshawa, ON L1J 2K5 2.7km -
GoodLife Fitness
75 Consumers Dr, Whitby, ON L1N 2C2 2.78km
-
Shoppers Drug Mart
1801 Dundas Street E, Whitby, ON L1N 2L3 1.12km -
Rexall
438 King Street W, Oshawa, ON L1J 2K9 2.67km -
I.D.A. - Jerry's Drug Warehouse
223 Brock St N, Whitby, ON L1N 4N6 2.69km
-
Pizzaco
185 Thickson Road, Unit 1, Whitby, ON L1N 6T9 0.58km -
Dinner and Company
185 Thickson Road, Whitby, ON L1N 6T9 0.54km -
KFC
25 Thickson Road, Whitby, ON L1N 3P7 0.69km
-
Whitby Mall
1615 Dundas Street E, Whitby, ON L1N 7G3 1.12km -
Oshawa Centre
419 King Street West, Oshawa, ON L1J 2K5 2.7km -
The Brick Outlet
1540 Dundas St E, Whitby, ON L1N 2K7 0.73km
-
Sobeys
1615 Dundas Street E, Whitby, ON L1N 2L1 1km -
Zam Zam Food Market
1910 Dundas Street E, Unit 102, Whitby, ON L1N 2L6 1.07km -
Metro
70 Thickson Rd S, Whitby, ON L1N 7T2 1.14km
-
Liquor Control Board of Ontario
74 Thickson Road S, Whitby, ON L1N 7T2 1.1km -
LCBO
400 Gibb Street, Oshawa, ON L1J 0B2 3.12km -
The Beer Store
200 Ritson Road N, Oshawa, ON L1H 5J8 4.54km
-
Petro-Canada
1602 Dundas St E, Whitby, ON L1N 2K8 0.83km -
Whitby Shell
1603 Dundas Street E, Whitby, ON L1N 2K9 0.93km -
Esso
1903 Dundas Street E, Whitby, ON L1N 7C5 1.08km
-
Landmark Cinemas
75 Consumers Drive, Whitby, ON L1N 9S2 2.81km -
Regent Theatre
50 King Street E, Oshawa, ON L1H 1B3 4.16km -
Cineplex Odeon
1351 Grandview Street N, Oshawa, ON L1K 0G1 8.08km
-
Whitby Public Library
701 Rossland Road E, Whitby, ON L1N 8Y9 2.18km -
Whitby Public Library
405 Dundas Street W, Whitby, ON L1N 6A1 3.17km -
Oshawa Public Library, McLaughlin Branch
65 Bagot Street, Oshawa, ON L1H 1N2 3.89km
-
Lakeridge Health
1 Hospital Court, Oshawa, ON L1G 2B9 3.47km -
Ontario Shores Centre for Mental Health Sciences
700 Gordon Street, Whitby, ON L1N 5S9 5.73km -
Kendalwood Clinic
1801 Dundas E, Whitby, ON L1N 2L3 1.08km
-
Whitby Optimist Park
0.73km -
Fallingbrook Park
1.87km -
Peel Park
Burns St (Athol St), Whitby ON 3.03km
-
Banque Nationale du Canada
575 Thornton Rd N, Oshawa ON L1J 8L5 1.89km -
TD Canada Trust ATM
22 Stevenson Rd, Oshawa ON L1J 5L9 2.4km -
CoinFlip Bitcoin ATM
300 Dundas St E, Whitby ON L1N 2J1 2.54km
- 4 bath
- 4 bed
- 2000 sqft
15 Bradford Court, Whitby, Ontario • L1N 0G6 • Blue Grass Meadows
- 4 bath
- 4 bed
- 2500 sqft
98 Frederick Street, Whitby, Ontario • L1N 3T4 • Blue Grass Meadows
- 3 bath
- 4 bed
- 2000 sqft
23 BREMNER Street West, Whitby, Ontario • L1R 0P8 • Rolling Acres














