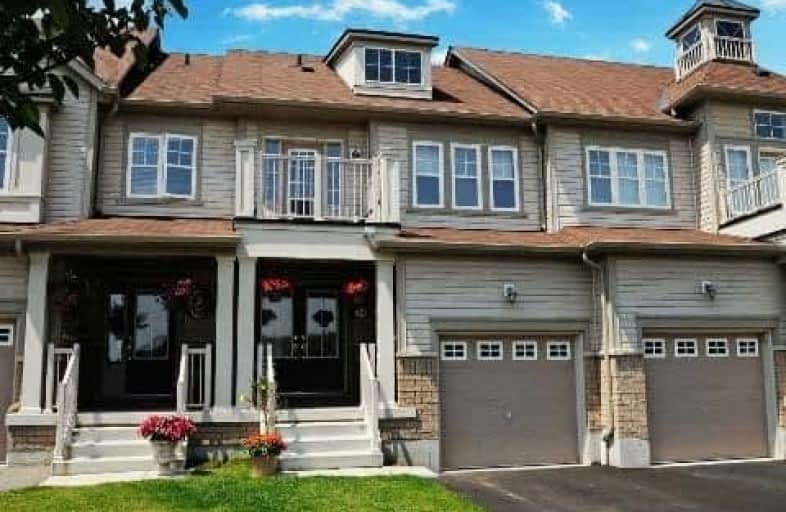Sold on Jun 21, 2017
Note: Property is not currently for sale or for rent.

-
Type: Att/Row/Twnhouse
-
Style: 2-Storey
-
Size: 1500 sqft
-
Lot Size: 6 x 30 Metres
-
Age: No Data
-
Taxes: $3,934 per year
-
Days on Site: 13 Days
-
Added: Sep 07, 2019 (1 week on market)
-
Updated:
-
Last Checked: 2 months ago
-
MLS®#: E3833892
-
Listed By: Right at home realty inc., brokerage
Beautifully Finished Newer Freehold Townhome In Whitby Shores Priced To Sell Located Steps To The Lake, Go Train, Trails, Marina, Public School, Shopping Center. Awesome Huge Kitchen With Custom Shelving And Back Splash,Stainless St Appl,Breakfast Bar With Famly Size Breakfast Area. Spacious Great Room With Picture Window. Hugh Master With Soaker Tub/Sep Shower, Bonus 2nd Floor Laundry Rm. 2nd Floor W/O To Balcony. Stamped Concrete Patio.
Extras
Rarely Offered Model W Dble Door Entry, Oak Ban/Wrought Iron W Solid Wood Stairs, New Laminate Throughout Main/Upper Level, Upgraded/Pot Lighting, Covered Porch. Includes: Ss Fridge, Electric Stove, B/I Dshw, Cntral Air, Elfs, Window Covs.
Property Details
Facts for 36 Harbourside Drive, Whitby
Status
Days on Market: 13
Last Status: Sold
Sold Date: Jun 21, 2017
Closed Date: Jul 31, 2017
Expiry Date: Sep 08, 2017
Sold Price: $555,000
Unavailable Date: Jun 21, 2017
Input Date: Jun 08, 2017
Property
Status: Sale
Property Type: Att/Row/Twnhouse
Style: 2-Storey
Size (sq ft): 1500
Area: Whitby
Community: Port Whitby
Availability Date: August 1, 2017
Inside
Bedrooms: 3
Bathrooms: 3
Kitchens: 1
Rooms: 8
Den/Family Room: No
Air Conditioning: Central Air
Fireplace: No
Washrooms: 3
Building
Basement: Full
Heat Type: Forced Air
Heat Source: Gas
Exterior: Brick
Exterior: Vinyl Siding
Water Supply: Municipal
Special Designation: Unknown
Parking
Driveway: Available
Garage Spaces: 1
Garage Type: Attached
Covered Parking Spaces: 1
Total Parking Spaces: 3
Fees
Tax Year: 2016
Tax Legal Description: Plan 40M2413 Pt Blk 85 Part 7 40R26838
Taxes: $3,934
Land
Cross Street: Majestic/Whitby Shor
Municipality District: Whitby
Fronting On: North
Pool: None
Sewer: Sewers
Lot Depth: 30 Metres
Lot Frontage: 6 Metres
Rooms
Room details for 36 Harbourside Drive, Whitby
| Type | Dimensions | Description |
|---|---|---|
| Kitchen Main | 2.80 x 4.00 | Custom Backsplash, Stainless Steel Appl, B/I Dishwasher |
| Breakfast Main | 2.80 x 3.50 | W/O To Deck, O/Looks Living, Ceramic Floor |
| Great Rm Main | 3.25 x 5.05 | Open Concept, Picture Window, O/Looks Backyard |
| Dining Main | 3.35 x 3.47 | Open Concept, Separate Rm, Laminate |
| Master Upper | 3.67 x 5.70 | 4 Pc Ensuite, Soaker, Separate Shower |
| 2nd Br Upper | 2.80 x 3.70 | Window, Closet, Laminate |
| 3rd Br Upper | 2.83 x 3.30 | W/O To Balcony, Closet, Laminate |
| Laundry Upper | 2.00 x 2.14 | Ceramic Floor, Separate Rm |
| XXXXXXXX | XXX XX, XXXX |
XXXX XXX XXXX |
$XXX,XXX |
| XXX XX, XXXX |
XXXXXX XXX XXXX |
$XXX,XXX | |
| XXXXXXXX | XXX XX, XXXX |
XXXXXXX XXX XXXX |
|
| XXX XX, XXXX |
XXXXXX XXX XXXX |
$XXX,XXX |
| XXXXXXXX XXXX | XXX XX, XXXX | $555,000 XXX XXXX |
| XXXXXXXX XXXXXX | XXX XX, XXXX | $559,000 XXX XXXX |
| XXXXXXXX XXXXXXX | XXX XX, XXXX | XXX XXXX |
| XXXXXXXX XXXXXX | XXX XX, XXXX | $639,000 XXX XXXX |

St John the Evangelist Catholic School
Elementary: CatholicSt Marguerite d'Youville Catholic School
Elementary: CatholicÉÉC Jean-Paul II
Elementary: CatholicWest Lynde Public School
Elementary: PublicSir William Stephenson Public School
Elementary: PublicWhitby Shores P.S. Public School
Elementary: PublicÉSC Saint-Charles-Garnier
Secondary: CatholicHenry Street High School
Secondary: PublicAll Saints Catholic Secondary School
Secondary: CatholicAnderson Collegiate and Vocational Institute
Secondary: PublicFather Leo J Austin Catholic Secondary School
Secondary: CatholicDonald A Wilson Secondary School
Secondary: Public

