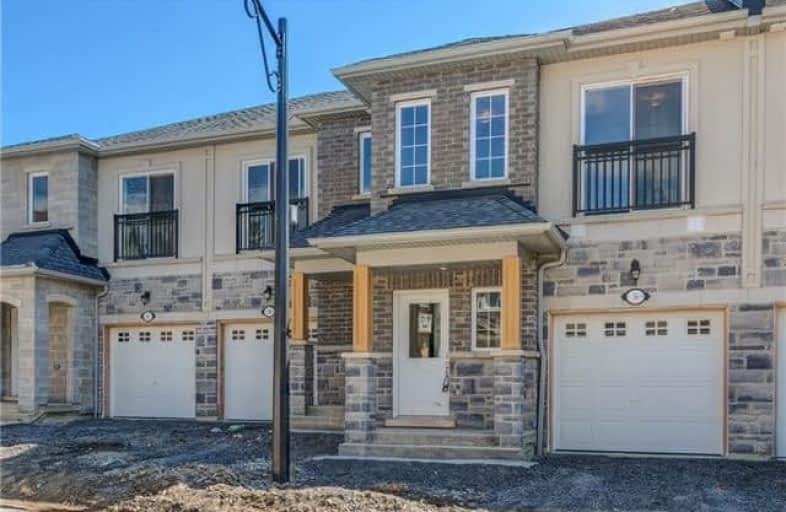Sold on Apr 17, 2018
Note: Property is not currently for sale or for rent.

-
Type: Att/Row/Twnhouse
-
Style: 2-Storey
-
Size: 1100 sqft
-
Lot Size: 18 x 80 Feet
-
Age: New
-
Days on Site: 13 Days
-
Added: Sep 07, 2019 (1 week on market)
-
Updated:
-
Last Checked: 2 months ago
-
MLS®#: E4085700
-
Listed By: Re/max royal properties realty, brokerage
Brand New, Never Lived In Townhome! In The Heart Of Pringle Creek Community. With An Open Concept On The Main Floor With 3 Generous Size Bedrooms! Minutes Away To The Whitby Go Station, Hwy 412 And 401! Walking Distance To Restaurants/Grocery Store/Coffee Shop/ Whitby Mall! 2nd Floor Laundry For Convenience. Full Transferable Tarrion Warranty! Basement With Large Above Ground Windows
Extras
S/S Fridge, S/S Stove, S/S Dishwasher, Washer/Dryer! Hwt And Furnace Are Rentals. Access To The Garage From Inside! Waling Distance From Whitby Mall! There Is A Maintenance Fee Of $88.60 For Snow And Garbage Removal.
Property Details
Facts for 36 Sheppard Avenue West, Whitby
Status
Days on Market: 13
Last Status: Sold
Sold Date: Apr 17, 2018
Closed Date: Jun 15, 2018
Expiry Date: Sep 03, 2018
Sold Price: $535,000
Unavailable Date: Apr 17, 2018
Input Date: Apr 04, 2018
Property
Status: Sale
Property Type: Att/Row/Twnhouse
Style: 2-Storey
Size (sq ft): 1100
Age: New
Area: Whitby
Community: Pringle Creek
Availability Date: 30/60/90 Days
Inside
Bedrooms: 3
Bathrooms: 3
Kitchens: 1
Rooms: 7
Den/Family Room: Yes
Air Conditioning: Central Air
Fireplace: No
Washrooms: 3
Building
Basement: Full
Heat Type: Forced Air
Heat Source: Gas
Exterior: Brick
Exterior: Stone
Water Supply: Municipal
Special Designation: Unknown
Parking
Driveway: Private
Garage Spaces: 1
Garage Type: Built-In
Covered Parking Spaces: 1
Total Parking Spaces: 2
Fees
Tax Year: 2018
Tax Legal Description: Part Block H, Plan M-1112, Pt Lt 23 & 24,
Highlights
Feature: Library
Feature: Park
Feature: Public Transit
Feature: School
Land
Cross Street: Dundas & Garden
Municipality District: Whitby
Fronting On: South
Pool: None
Sewer: Sewers
Lot Depth: 80 Feet
Lot Frontage: 18 Feet
Acres: < .50
Additional Media
- Virtual Tour: https://www.youtube.com/watch?v=2J_8q7sDY_k&feature=youtu.be
Rooms
Room details for 36 Sheppard Avenue West, Whitby
| Type | Dimensions | Description |
|---|---|---|
| Family Main | 4.47 x 5.20 | Laminate, Open Concept |
| Dining Main | 4.47 x 5.20 | |
| Kitchen Main | 2.77 x 5.20 | Granite Counter, Stainless Steel Appl, Double Sink |
| Breakfast Main | 2.11 x 5.20 | W/O To Deck |
| Master 2nd | 4.47 x 5.20 | 5 Pc Ensuite, W/I Closet, Broadloom |
| 2nd Br 2nd | 2.72 x 3.58 | Closet, Window, Broadloom |
| 3rd Br 2nd | 2.34 x 3.76 | Closet, Window, Broadloom |

| XXXXXXXX | XXX XX, XXXX |
XXXX XXX XXXX |
$XXX,XXX |
| XXX XX, XXXX |
XXXXXX XXX XXXX |
$XXX,XXX |
| XXXXXXXX XXXX | XXX XX, XXXX | $535,000 XXX XXXX |
| XXXXXXXX XXXXXX | XXX XX, XXXX | $539,000 XXX XXXX |

Cardinal Carter Academy for the Arts
Elementary: CatholicClaude Watson School for the Arts
Elementary: PublicCameron Public School
Elementary: PublicChurchill Public School
Elementary: PublicWillowdale Middle School
Elementary: PublicSt Edward Catholic School
Elementary: CatholicDrewry Secondary School
Secondary: PublicÉSC Monseigneur-de-Charbonnel
Secondary: CatholicCardinal Carter Academy for the Arts
Secondary: CatholicLoretto Abbey Catholic Secondary School
Secondary: CatholicNorthview Heights Secondary School
Secondary: PublicEarl Haig Secondary School
Secondary: Public
