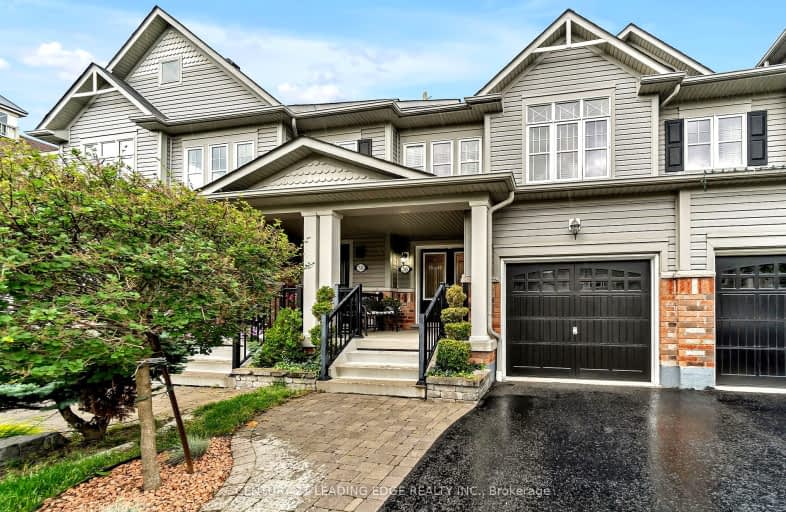Car-Dependent
- Most errands require a car.
33
/100
Minimal Transit
- Almost all errands require a car.
23
/100
Bikeable
- Some errands can be accomplished on bike.
50
/100

Earl A Fairman Public School
Elementary: Public
3.75 km
St John the Evangelist Catholic School
Elementary: Catholic
3.22 km
St Marguerite d'Youville Catholic School
Elementary: Catholic
2.42 km
West Lynde Public School
Elementary: Public
2.54 km
Sir William Stephenson Public School
Elementary: Public
2.41 km
Whitby Shores P.S. Public School
Elementary: Public
0.63 km
Henry Street High School
Secondary: Public
2.52 km
All Saints Catholic Secondary School
Secondary: Catholic
5.20 km
Anderson Collegiate and Vocational Institute
Secondary: Public
4.55 km
Father Leo J Austin Catholic Secondary School
Secondary: Catholic
6.92 km
Donald A Wilson Secondary School
Secondary: Public
5.00 km
Ajax High School
Secondary: Public
5.34 km
-
Kiwanis Heydenshore Park
Whitby ON L1N 0C1 2.15km -
Ajax Waterfront
4.95km -
Country Lane Park
Whitby ON 6.27km
-
CIBC
80 Thickson Rd N, Whitby ON L1N 3R1 4.64km -
CIBC Cash Dispenser
2 Salem Rd S, Ajax ON L1S 7T7 5.66km -
Scotiabank
800 King St W (Thornton), Oshawa ON L1J 2L5 6.29km









