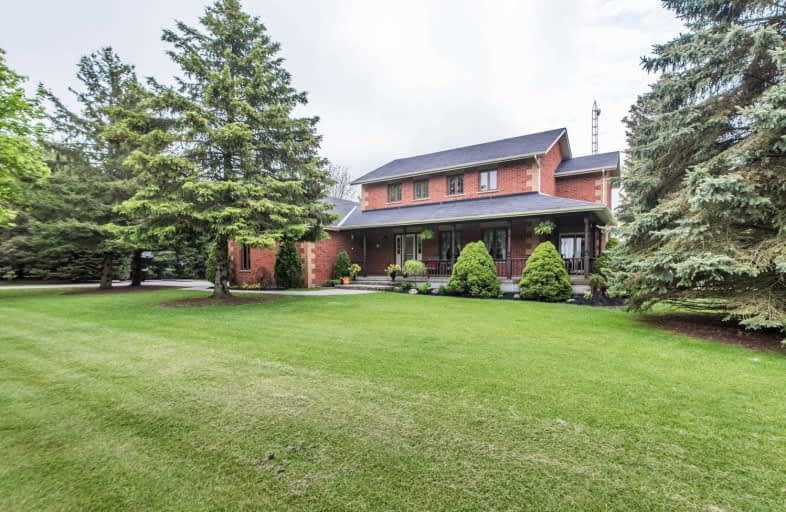Sold on Aug 15, 2019
Note: Property is not currently for sale or for rent.

-
Type: Detached
-
Style: 2-Storey
-
Lot Size: 284.31 x 1501.8 Feet
-
Age: No Data
-
Taxes: $7,038 per year
-
Days on Site: 72 Days
-
Added: Sep 07, 2019 (2 months on market)
-
Updated:
-
Last Checked: 2 months ago
-
MLS®#: E4473140
-
Listed By: Keller williams energy real estate, brokerage
Stunning 10 Acre Property In Picturesque Ashburn! The Main Floor Features The Best Of Both Formal & Open-Concept. The Spacious Family Room Fts A Stone Fireplace & Cathedral Ceilings, And Opens To The Large Eat-In Kitchen With W/O To Entertainer's 2 Tier Deck. The Formal Dining Room W/O To Wrap-Around Covered Porch. 4 Generous Bedrooms Upstairs. Partially Finished Basement Has Large Rec Room, Secondary Garage Access & 2 Fruit Cellars.
Extras
Mature Trees Border The Property For Absolute Privacy. Beautiful Views Of The Park-Like Grounds From Every Room. Minutes To Brooklin. Immaculately Maintained By Original Owners. Rarely Offered - See Virtual Tour For Video!
Property Details
Facts for 365 Townline Road, Whitby
Status
Days on Market: 72
Last Status: Sold
Sold Date: Aug 15, 2019
Closed Date: Nov 20, 2019
Expiry Date: Sep 30, 2019
Sold Price: $1,245,000
Unavailable Date: Aug 15, 2019
Input Date: Jun 04, 2019
Property
Status: Sale
Property Type: Detached
Style: 2-Storey
Area: Whitby
Community: Rural Whitby
Availability Date: 90/120
Inside
Bedrooms: 4
Bathrooms: 3
Kitchens: 1
Rooms: 9
Den/Family Room: Yes
Air Conditioning: Central Air
Fireplace: Yes
Laundry Level: Main
Central Vacuum: Y
Washrooms: 3
Building
Basement: Part Fin
Basement 2: Sep Entrance
Heat Type: Forced Air
Heat Source: Propane
Exterior: Brick
Water Supply Type: Drilled Well
Water Supply: Well
Special Designation: Unknown
Parking
Driveway: Pvt Double
Garage Spaces: 2
Garage Type: Attached
Covered Parking Spaces: 6
Total Parking Spaces: 8
Fees
Tax Year: 2018
Tax Legal Description: Pt Lt 23 Con 9 Township Of Whitby As In D210939
Taxes: $7,038
Land
Cross Street: Hwy 12 & Townline
Municipality District: Whitby
Fronting On: South
Pool: None
Sewer: Septic
Lot Depth: 1501.8 Feet
Lot Frontage: 284.31 Feet
Lot Irregularities: Irregular
Acres: 10-24.99
Additional Media
- Virtual Tour: https://maddoxmedia.ca/365-townline-rd-whitby/
Rooms
Room details for 365 Townline Road, Whitby
| Type | Dimensions | Description |
|---|---|---|
| Living Main | 4.85 x 4.09 | Broadloom, French Doors, O/Looks Frontyard |
| Dining Main | 4.33 x 3.72 | Broadloom, W/O To Porch, O/Looks Backyard |
| Kitchen Main | 7.10 x 3.73 | Hardwood Floor, Combined W/Br, Family Size Kitchen |
| Breakfast Main | 7.10 x 3.73 | Hardwood Floor, Combined W/Kitchen, W/O To Deck |
| Family Main | 5.85 x 4.24 | Hardwood Floor, Cathedral Ceiling, Fireplace |
| Master 2nd | 4.62 x 3.72 | Broadloom, 3 Pc Ensuite, His/Hers Closets |
| 2nd Br 2nd | 3.01 x 3.72 | Broadloom, W/I Closet |
| 3rd Br 2nd | 2.73 x 3.11 | Broadloom, Closet |
| 4th Br 2nd | 4.18 x 3.12 | Broadloom, Closet |
| Rec Bsmt | 5.89 x 6.06 | Broadloom |
| XXXXXXXX | XXX XX, XXXX |
XXXX XXX XXXX |
$X,XXX,XXX |
| XXX XX, XXXX |
XXXXXX XXX XXXX |
$X,XXX,XXX |
| XXXXXXXX XXXX | XXX XX, XXXX | $1,245,000 XXX XXXX |
| XXXXXXXX XXXXXX | XXX XX, XXXX | $1,289,900 XXX XXXX |

Prince Albert Public School
Elementary: PublicSt Leo Catholic School
Elementary: CatholicMeadowcrest Public School
Elementary: PublicSt Bridget Catholic School
Elementary: CatholicBrooklin Village Public School
Elementary: PublicChris Hadfield P.S. (Elementary)
Elementary: PublicÉSC Saint-Charles-Garnier
Secondary: CatholicBrooklin High School
Secondary: PublicAll Saints Catholic Secondary School
Secondary: CatholicFather Leo J Austin Catholic Secondary School
Secondary: CatholicPort Perry High School
Secondary: PublicSinclair Secondary School
Secondary: Public

