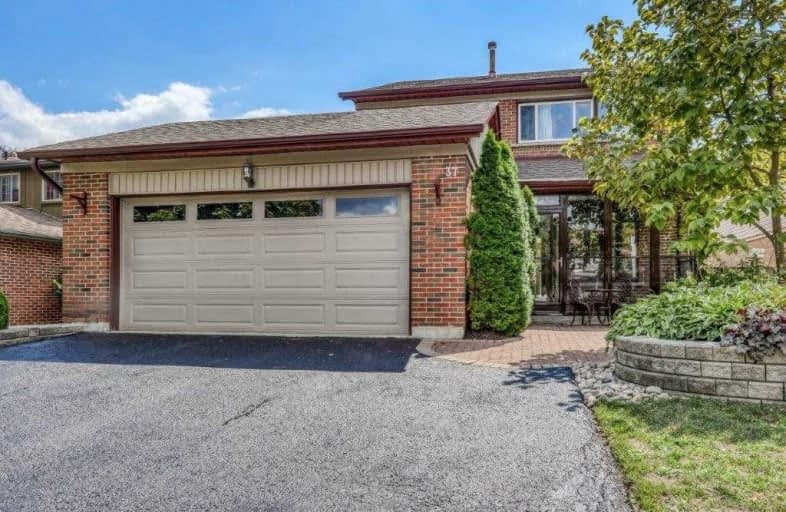
Video Tour

Earl A Fairman Public School
Elementary: Public
1.42 km
St John the Evangelist Catholic School
Elementary: Catholic
0.85 km
St Marguerite d'Youville Catholic School
Elementary: Catholic
0.14 km
West Lynde Public School
Elementary: Public
0.22 km
Sir William Stephenson Public School
Elementary: Public
1.64 km
Whitby Shores P.S. Public School
Elementary: Public
1.75 km
ÉSC Saint-Charles-Garnier
Secondary: Catholic
5.21 km
Henry Street High School
Secondary: Public
0.74 km
All Saints Catholic Secondary School
Secondary: Catholic
2.84 km
Anderson Collegiate and Vocational Institute
Secondary: Public
2.97 km
Father Leo J Austin Catholic Secondary School
Secondary: Catholic
4.73 km
Donald A Wilson Secondary School
Secondary: Public
2.64 km







