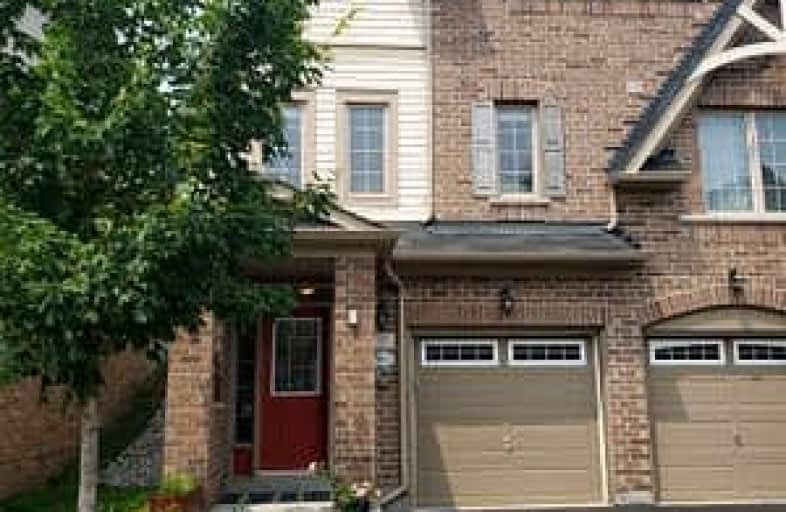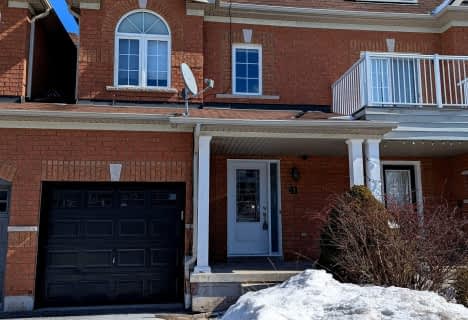Car-Dependent
- Almost all errands require a car.
Some Transit
- Most errands require a car.
Somewhat Bikeable
- Most errands require a car.

St Theresa Catholic School
Elementary: CatholicDr Robert Thornton Public School
Elementary: PublicÉÉC Jean-Paul II
Elementary: CatholicC E Broughton Public School
Elementary: PublicBellwood Public School
Elementary: PublicPringle Creek Public School
Elementary: PublicFather Donald MacLellan Catholic Sec Sch Catholic School
Secondary: CatholicHenry Street High School
Secondary: PublicMonsignor Paul Dwyer Catholic High School
Secondary: CatholicR S Mclaughlin Collegiate and Vocational Institute
Secondary: PublicAnderson Collegiate and Vocational Institute
Secondary: PublicFather Leo J Austin Catholic Secondary School
Secondary: Catholic-
Sham Rock’s Pub & Grill House
1100 Dundas Street E, Whitby, ON L1N 2K2 0.45km -
Billie Jax Grill & Bar
1608 Dundas Street E, Whitby, ON L1N 2K8 0.65km -
Shadow Eagle Resto Bar & Grill
11-1801 Dundas Street E, Whitby, ON L1N 7C5 1.27km
-
Coffee Culture
1525 Dundas St E, Whitby, ON L1P 0.33km -
Starbucks
80 Thickson Road S, Whitby, ON L1N 7T2 0.52km -
McDonald's
1615 Dundas St E, Whitby, ON L1N 2L1 0.57km
-
GoodLife Fitness
75 Consumers Dr, Whitby, ON L1N 2C2 1.68km -
Crunch Fitness
1629 Victoria Street E, Whitby, ON L1N 9W4 2.42km -
F45 Training Oshawa Central
500 King St W, Oshawa, ON L1J 2K9 3.12km
-
Shoppers Drug Mart
1801 Dundas Street E, Whitby, ON L1N 2L3 1.2km -
I.D.A. - Jerry's Drug Warehouse
223 Brock St N, Whitby, ON L1N 4N6 1.92km -
Rexall
438 King Street W, Oshawa, ON L1J 2K9 3.29km
-
A&W
1206 Dundas Street East, Whitby, ON L1N 2K5 0.27km -
Halibut King Fish&Chips
1123 Dundas Street E, Suite 2, Whitby, ON L1N 2K2 0.32km -
Pho Sam
1525 Dundas Street E, Unit 2 & 3, Whitby, ON L1N 2K6 0.33km
-
Whitby Mall
1615 Dundas Street E, Whitby, ON L1N 7G3 0.69km -
Oshawa Centre
419 King Street West, Oshawa, ON L1J 2K5 3.3km -
The Brick Outlet
1540 Dundas St E, Whitby, ON L1N 2K7 0.6km
-
Metro
70 Thickson Rd S, Whitby, ON L1N 7T2 0.42km -
Healthy Planet Whitby
80 Thickson Road South, Unit 3, Whitby, ON L1N 7T2 0.59km -
Sobeys
1615 Dundas Street E, Whitby, ON L1N 2L1 0.66km
-
Liquor Control Board of Ontario
74 Thickson Road S, Whitby, ON L1N 7T2 0.5km -
LCBO
400 Gibb Street, Oshawa, ON L1J 0B2 3.45km -
LCBO
629 Victoria Street W, Whitby, ON L1N 0E4 3.54km
-
Midway Nissan
1300 Dundas Street East, Whitby, ON L1N 2K5 0.2km -
Gus Brown Buick GMC
1201 Dundas Street E, Whitby, ON L1N 2K6 0.27km -
Whitby Shell
1603 Dundas Street E, Whitby, ON L1N 2K9 0.59km
-
Landmark Cinemas
75 Consumers Drive, Whitby, ON L1N 9S2 1.66km -
Regent Theatre
50 King Street E, Oshawa, ON L1H 1B3 4.82km -
Cineplex Odeon
248 Kingston Road E, Ajax, ON L1S 1G1 7.65km
-
Whitby Public Library
405 Dundas Street W, Whitby, ON L1N 6A1 2.28km -
Whitby Public Library
701 Rossland Road E, Whitby, ON L1N 8Y9 2.45km -
Oshawa Public Library, McLaughlin Branch
65 Bagot Street, Oshawa, ON L1H 1N2 4.48km
-
Lakeridge Health
1 Hospital Court, Oshawa, ON L1G 2B9 4.22km -
Ontario Shores Centre for Mental Health Sciences
700 Gordon Street, Whitby, ON L1N 5S9 4.49km -
Lakeridge Health Ajax Pickering Hospital
580 Harwood Avenue S, Ajax, ON L1S 2J4 9.43km









