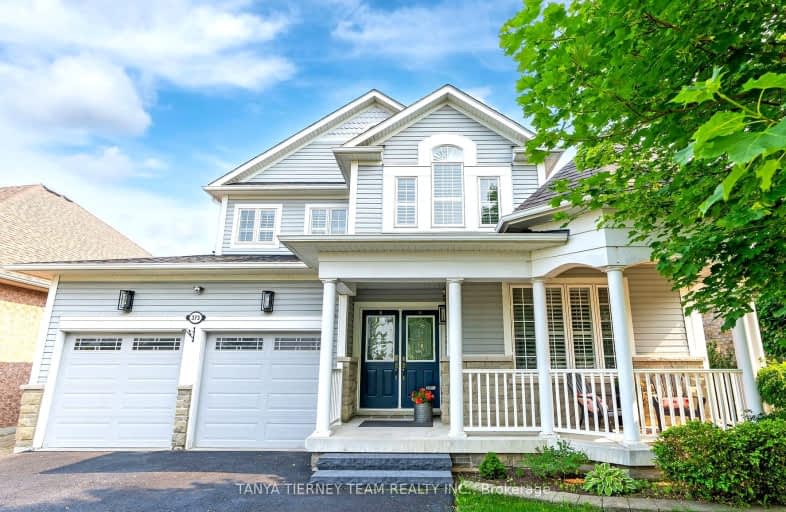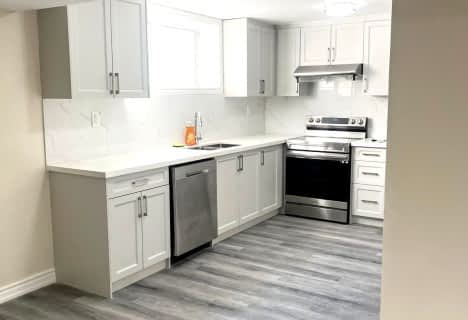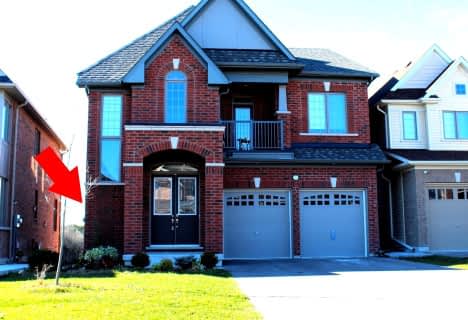Car-Dependent
- Almost all errands require a car.
Some Transit
- Most errands require a car.
Somewhat Bikeable
- Most errands require a car.

St Leo Catholic School
Elementary: CatholicMeadowcrest Public School
Elementary: PublicSt John Paull II Catholic Elementary School
Elementary: CatholicWinchester Public School
Elementary: PublicBlair Ridge Public School
Elementary: PublicBrooklin Village Public School
Elementary: PublicFather Donald MacLellan Catholic Sec Sch Catholic School
Secondary: CatholicÉSC Saint-Charles-Garnier
Secondary: CatholicBrooklin High School
Secondary: PublicMonsignor Paul Dwyer Catholic High School
Secondary: CatholicFather Leo J Austin Catholic Secondary School
Secondary: CatholicSinclair Secondary School
Secondary: Public-
Cachet Park
140 Cachet Blvd, Whitby ON 0.53km -
Vipond Park
100 Vipond Rd, Whitby ON L1M 1K8 2.63km -
Cochrane Street Off Leash Dog Park
4.36km
-
Scotiabank
3 Winchester Rd E, Whitby ON L1M 2J7 2.35km -
President's Choice Financial ATM
2045 Simcoe St N, Oshawa ON L1G 0C7 4.64km -
CIBC Cash Dispenser
480 Taunton Rd E, Whitby ON L1N 5R5 5.51km
- 1 bath
- 2 bed
Basem-360 Carnwith Drive E (LOWER UNIT) Drive, Whitby, Ontario • L1M 2L1 • Brooklin










