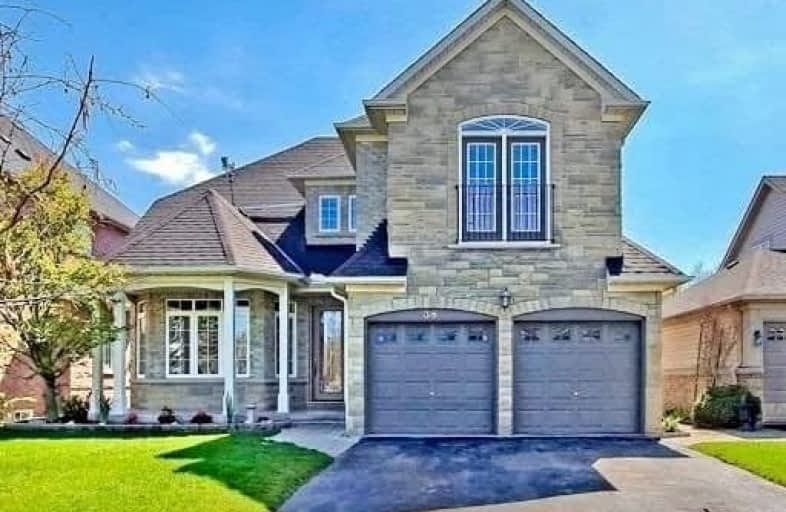
All Saints Elementary Catholic School
Elementary: Catholic
1.50 km
St John the Evangelist Catholic School
Elementary: Catholic
1.74 km
Colonel J E Farewell Public School
Elementary: Public
0.45 km
St Luke the Evangelist Catholic School
Elementary: Catholic
2.19 km
Captain Michael VandenBos Public School
Elementary: Public
1.78 km
Williamsburg Public School
Elementary: Public
2.11 km
ÉSC Saint-Charles-Garnier
Secondary: Catholic
3.97 km
Henry Street High School
Secondary: Public
2.78 km
All Saints Catholic Secondary School
Secondary: Catholic
1.41 km
Father Leo J Austin Catholic Secondary School
Secondary: Catholic
4.29 km
Donald A Wilson Secondary School
Secondary: Public
1.27 km
Sinclair Secondary School
Secondary: Public
4.86 km














