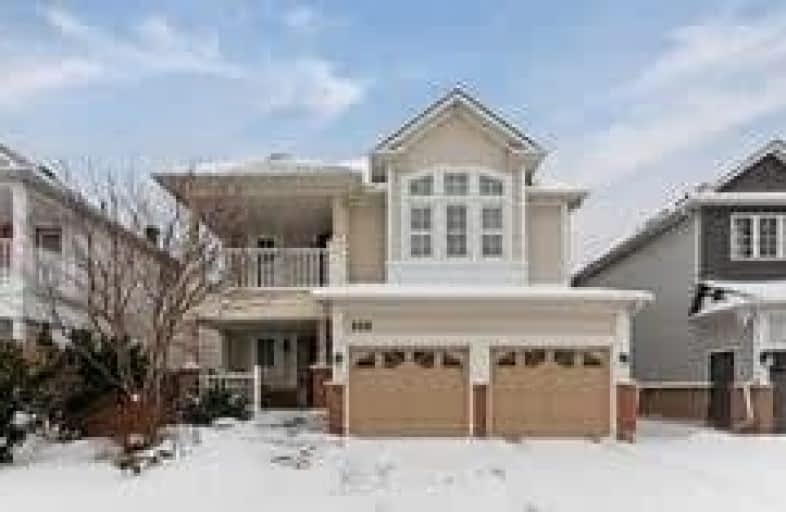Sold on Mar 24, 2019
Note: Property is not currently for sale or for rent.

-
Type: Detached
-
Style: 2-Storey
-
Size: 2000 sqft
-
Lot Size: 39.97 x 114.83 Feet
-
Age: No Data
-
Taxes: $5,710 per year
-
Days on Site: 10 Days
-
Added: Sep 07, 2019 (1 week on market)
-
Updated:
-
Last Checked: 2 months ago
-
MLS®#: E4382551
-
Listed By: Re/max hallmark first group realty ltd., brokerage
Beautiful Home Located In High Demand Whitby Shores! Lots Of Parking, 4 Cars On Driveway+Dbl Car Gar W/Access To House. Original Owners, Meticulously Maintained Home. Lau On Main Flr, 4 Brs, Prof Fin Bsmt, Many Rms W/California Shutters, Kit O/L Fam Rm W/Newer ('17) Flr, Gas F/P, 9'Ceinling On Main Flr, Kit Has Pantry, Newer Countertops, W/O To Deck W/Bench ('18). 4 Brs Generous Size, W/O To Balcony, Mbr W/5Pc Ens, Newer Bdlm.
Extras
Roof Shingles Appr 5Yr Old. 6Mo Old Washer & Gas Dryer, Upgr Powder Rm, R/I Bath In Bsmt, Pot Lights, C/V, C/A, Newer Hwt Owned. Home Ideally Located Close To Go, Hwy 401, School, Marina, Shops, Rec Centre, Conservation Area.
Property Details
Facts for 388 Whitby Shores Greenway, Whitby
Status
Days on Market: 10
Last Status: Sold
Sold Date: Mar 24, 2019
Closed Date: May 28, 2019
Expiry Date: Jun 30, 2019
Sold Price: $734,000
Unavailable Date: Mar 24, 2019
Input Date: Mar 14, 2019
Property
Status: Sale
Property Type: Detached
Style: 2-Storey
Size (sq ft): 2000
Area: Whitby
Community: Port Whitby
Availability Date: 60-90 Days/Tba
Inside
Bedrooms: 4
Bathrooms: 3
Kitchens: 1
Rooms: 9
Den/Family Room: Yes
Air Conditioning: Central Air
Fireplace: Yes
Washrooms: 3
Building
Basement: Finished
Heat Type: Forced Air
Heat Source: Gas
Exterior: Brick
Exterior: Vinyl Siding
Water Supply: Municipal
Special Designation: Unknown
Parking
Driveway: Private
Garage Spaces: 2
Garage Type: Attached
Covered Parking Spaces: 4
Total Parking Spaces: 6
Fees
Tax Year: 2018
Tax Legal Description: L15 Pl 40M1974; 2Ndly Pt Blk 362 Pl 40M1959
Taxes: $5,710
Highlights
Feature: Lake/Pond
Feature: Park
Feature: School
Land
Cross Street: Victoria St/Seaboard
Municipality District: Whitby
Fronting On: South
Pool: None
Sewer: Sewers
Lot Depth: 114.83 Feet
Lot Frontage: 39.97 Feet
Additional Media
- Virtual Tour: https://openhouse.odyssey3d.ca/public/vtour/display/1229867?idx=1#!/
Rooms
Room details for 388 Whitby Shores Greenway, Whitby
| Type | Dimensions | Description |
|---|---|---|
| Living Main | 4.14 x 4.81 | California Shutters |
| Dining Main | 3.30 x 3.81 | California Shutters |
| Kitchen Main | 3.60 x 3.30 | Backsplash |
| Breakfast Main | 3.60 x 3.30 | W/O To Deck, Open Concept, Pantry |
| Family Main | 3.60 x 4.57 | Wood Floor, Gas Fireplace |
| Master 2nd | 3.38 x 5.87 | 5 Pc Ensuite, W/I Closet |
| 2nd Br 2nd | 3.20 x 3.60 | Broadloom |
| 3rd Br 2nd | 3.27 x 4.32 | Broadloom |
| 4th Br 2nd | 3.08 x 4.34 | Broadloom |
| Rec Bsmt | 7.95 x 8.80 | Broadloom, Pot Lights |
| XXXXXXXX | XXX XX, XXXX |
XXXX XXX XXXX |
$XXX,XXX |
| XXX XX, XXXX |
XXXXXX XXX XXXX |
$XXX,XXX | |
| XXXXXXXX | XXX XX, XXXX |
XXXXXXX XXX XXXX |
|
| XXX XX, XXXX |
XXXXXX XXX XXXX |
$XXX,XXX | |
| XXXXXXXX | XXX XX, XXXX |
XXXXXXX XXX XXXX |
|
| XXX XX, XXXX |
XXXXXX XXX XXXX |
$XXX,XXX | |
| XXXXXXXX | XXX XX, XXXX |
XXXXXXX XXX XXXX |
|
| XXX XX, XXXX |
XXXXXX XXX XXXX |
$XXX,XXX |
| XXXXXXXX XXXX | XXX XX, XXXX | $734,000 XXX XXXX |
| XXXXXXXX XXXXXX | XXX XX, XXXX | $749,900 XXX XXXX |
| XXXXXXXX XXXXXXX | XXX XX, XXXX | XXX XXXX |
| XXXXXXXX XXXXXX | XXX XX, XXXX | $759,900 XXX XXXX |
| XXXXXXXX XXXXXXX | XXX XX, XXXX | XXX XXXX |
| XXXXXXXX XXXXXX | XXX XX, XXXX | $795,000 XXX XXXX |
| XXXXXXXX XXXXXXX | XXX XX, XXXX | XXX XXXX |
| XXXXXXXX XXXXXX | XXX XX, XXXX | $810,000 XXX XXXX |

Earl A Fairman Public School
Elementary: PublicSt John the Evangelist Catholic School
Elementary: CatholicSt Marguerite d'Youville Catholic School
Elementary: CatholicWest Lynde Public School
Elementary: PublicSir William Stephenson Public School
Elementary: PublicWhitby Shores P.S. Public School
Elementary: PublicHenry Street High School
Secondary: PublicAll Saints Catholic Secondary School
Secondary: CatholicAnderson Collegiate and Vocational Institute
Secondary: PublicFather Leo J Austin Catholic Secondary School
Secondary: CatholicDonald A Wilson Secondary School
Secondary: PublicAjax High School
Secondary: Public- 3 bath
- 4 bed
6 Mozart Court, Whitby, Ontario • L1N 5N5 • Lynde Creek
- 4 bath
- 4 bed
314 Pitt Street West, Whitby, Ontario • L1N 1L1 • Downtown Whitby




