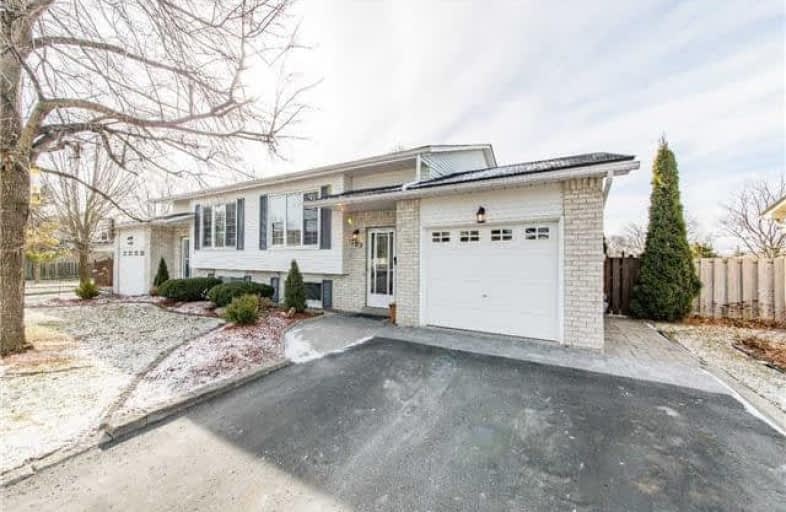Sold on Apr 18, 2018
Note: Property is not currently for sale or for rent.

-
Type: Semi-Detached
-
Style: Bungalow-Raised
-
Lot Size: 35.01 x 110.01 Feet
-
Age: No Data
-
Taxes: $3,319 per year
-
Days on Site: 13 Days
-
Added: Sep 07, 2019 (1 week on market)
-
Updated:
-
Last Checked: 2 months ago
-
MLS®#: E4086799
-
Listed By: Royal lepage frank real estate, brokerage
Bluegrass Meadows. Rare Find In An Excellent Nieghbourhood. Semi Detached Raised Bungalow. 2 Bedrooms On Main Floor. Bright Lower Level Is A Legal One Bedroom Apartment. Main Level Kitchen With Newer Cabinets And Counter. Walkout From Kitchen To Side Deck. Lovely Gardens About To Pop! This Would Be A Great Home For An Elder Parent In The Lower Level. Shingles-2009, Kitchen-2006, Windows-2009, Sliding Door-2017 Hot Water Heater Is Gas ( Rental)
Extras
Include: 2 Fridges, 2 Stoves, B/I Microwave, Dishwasher, Washer, Dryer, All Electric Light Fixtures. Exclude: Fireplace & Drapes In Bedroom On Lower Level. All Offers, If Any, Are Welcome On Tues. April 10th At 5Pm, Please Register By 3Pm.
Property Details
Facts for 389 Prince of Wales Drive, Whitby
Status
Days on Market: 13
Last Status: Sold
Sold Date: Apr 18, 2018
Closed Date: Jun 22, 2018
Expiry Date: Jun 05, 2018
Sold Price: $510,000
Unavailable Date: Apr 18, 2018
Input Date: Apr 05, 2018
Property
Status: Sale
Property Type: Semi-Detached
Style: Bungalow-Raised
Area: Whitby
Community: Blue Grass Meadows
Availability Date: 30-60 Days/Tba
Inside
Bedrooms: 2
Bedrooms Plus: 1
Bathrooms: 2
Kitchens: 1
Kitchens Plus: 1
Rooms: 5
Den/Family Room: No
Air Conditioning: None
Fireplace: No
Washrooms: 2
Building
Basement: Apartment
Basement 2: Finished
Heat Type: Baseboard
Heat Source: Electric
Exterior: Alum Siding
Exterior: Brick
Water Supply: Municipal
Special Designation: Unknown
Parking
Driveway: Private
Garage Spaces: 1
Garage Type: Attached
Covered Parking Spaces: 3
Total Parking Spaces: 4
Fees
Tax Year: 2017
Tax Legal Description: Plan M1132 Pt Lot 392 Now Rp 40R7354 Part 3
Taxes: $3,319
Highlights
Feature: Fenced Yard
Feature: Park
Land
Cross Street: Thickson Road & Mann
Municipality District: Whitby
Fronting On: South
Pool: None
Sewer: Sewers
Lot Depth: 110.01 Feet
Lot Frontage: 35.01 Feet
Additional Media
- Virtual Tour: https://tours.homesinfocus.ca/public/vtour/display/998457?idx=1
Rooms
Room details for 389 Prince of Wales Drive, Whitby
| Type | Dimensions | Description |
|---|---|---|
| Living Main | 3.32 x 6.38 | Large Window, Combined W/Dining, Laminate |
| Dining Main | 3.32 x 6.38 | Combined W/Living, Laminate |
| Kitchen Main | 2.92 x 4.72 | W/O To Deck, Laminate |
| Master Main | 2.70 x 3.29 | Laminate, Closet |
| 2nd Br Main | 2.77 x 3.34 | Laminate, Closet |
| Living Lower | 3.00 x 7.59 | Laminate, Above Grade Window |
| Kitchen Lower | 2.27 x 2.81 | Laminate |
| Br Lower | 3.33 x 5.39 | Laminate, W/I Closet, Above Grade Window |
| Bathroom Lower | - | 3 Pc Bath |
| XXXXXXXX | XXX XX, XXXX |
XXXX XXX XXXX |
$XXX,XXX |
| XXX XX, XXXX |
XXXXXX XXX XXXX |
$XXX,XXX |
| XXXXXXXX XXXX | XXX XX, XXXX | $510,000 XXX XXXX |
| XXXXXXXX XXXXXX | XXX XX, XXXX | $519,900 XXX XXXX |

St Theresa Catholic School
Elementary: CatholicSt Paul Catholic School
Elementary: CatholicStephen G Saywell Public School
Elementary: PublicDr Robert Thornton Public School
Elementary: PublicC E Broughton Public School
Elementary: PublicPringle Creek Public School
Elementary: PublicFather Donald MacLellan Catholic Sec Sch Catholic School
Secondary: CatholicMonsignor Paul Dwyer Catholic High School
Secondary: CatholicR S Mclaughlin Collegiate and Vocational Institute
Secondary: PublicAnderson Collegiate and Vocational Institute
Secondary: PublicFather Leo J Austin Catholic Secondary School
Secondary: CatholicSinclair Secondary School
Secondary: Public

