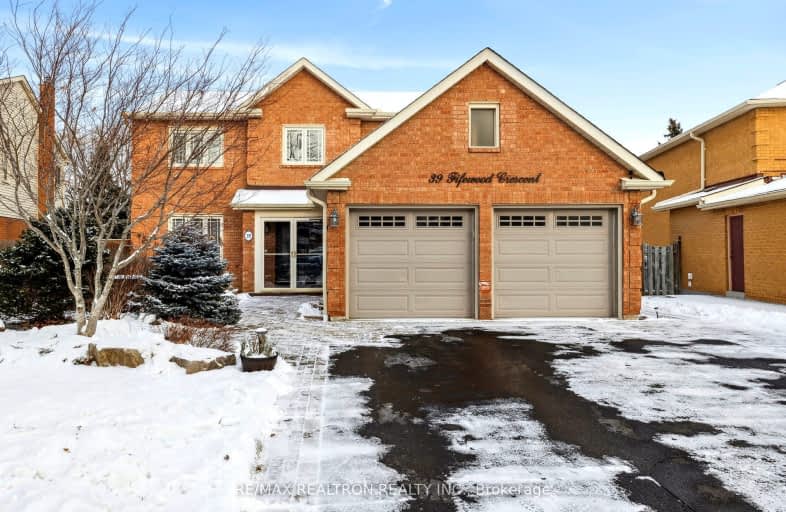Somewhat Walkable
- Some errands can be accomplished on foot.
Some Transit
- Most errands require a car.
Somewhat Bikeable
- Most errands require a car.

St Bernard Catholic School
Elementary: CatholicOrmiston Public School
Elementary: PublicFallingbrook Public School
Elementary: PublicGlen Dhu Public School
Elementary: PublicSt Mark the Evangelist Catholic School
Elementary: CatholicPringle Creek Public School
Elementary: PublicÉSC Saint-Charles-Garnier
Secondary: CatholicAll Saints Catholic Secondary School
Secondary: CatholicAnderson Collegiate and Vocational Institute
Secondary: PublicFather Leo J Austin Catholic Secondary School
Secondary: CatholicDonald A Wilson Secondary School
Secondary: PublicSinclair Secondary School
Secondary: Public-
Wendel Clark’s Classic Grill & Bar
67 Simcoe Street N, Oshawa, ON L1G 4S3 0.67km -
Charley Ronick's Pub & Restaurant
3050 Garden Street, Whitby, ON L1R 2G7 0.87km -
Laurel Inn
New Road, Robin Hoods Bay, Whitby YO22 4SE 5512.91km
-
Markcol
106-3050 Garden Street, Whitby, ON L1R 2G6 0.89km -
Cupcake Goodness
10 Meadowglen Drive, Unit 11, Whitby, ON L1R 3P8 1.23km -
Second Cup
304 Taunton Road E, Whitby, ON L1R 2K5 1.64km
-
fit4less
3500 Brock Street N, Unit 1, Whitby, ON L1R 3J4 1.74km -
Orangetheory Fitness Whitby
4071 Thickson Rd N, Whitby, ON L1R 2X3 1.9km -
LA Fitness
350 Taunton Road East, Whitby, ON L1R 0H4 2.02km
-
Shoppers Drug Mart
4081 Thickson Rd N, Whitby, ON L1R 2X3 1.9km -
I.D.A. - Jerry's Drug Warehouse
223 Brock St N, Whitby, ON L1N 4N6 2.8km -
Shoppers Drug Mart
1801 Dundas Street E, Whitby, ON L1N 2L3 3.17km
-
Pizza Pizza
1200 Rossland Rd E, Whitby, ON L1N 8H3 0.53km -
Wendel Clark’s Classic Grill & Bar
67 Simcoe Street N, Oshawa, ON L1G 4S3 0.67km -
Charley Ronick's Pub & Restaurant
3050 Garden Street, Whitby, ON L1R 2G7 0.87km
-
Whitby Mall
1615 Dundas Street E, Whitby, ON L1N 7G3 3.03km -
Oshawa Centre
419 King Street W, Oshawa, ON L1J 2K5 4.65km -
Dollarama
340 Taunton Road E, Whitby, ON L1R 0H4 1.57km
-
Conroy's No Frills
3555 Thickson Road, Whitby, ON L1R 1Z6 1.1km -
Farm Boy
360 Taunton Road E, Whitby, ON L1R 0H4 2.07km -
Bulk Barn
150 Taunton Road W, Whitby, ON L1R 3H8 2.36km
-
Liquor Control Board of Ontario
74 Thickson Road S, Whitby, ON L1N 7T2 2.93km -
LCBO
400 Gibb Street, Oshawa, ON L1J 0B2 5.05km -
LCBO
629 Victoria Street W, Whitby, ON L1N 0E4 5.38km
-
Certigard (Petro-Canada)
1545 Rossland Road E, Whitby, ON L1N 9Y5 1.03km -
Shine Auto Service
Whitby, ON M2J 1L4 1.28km -
Canadian Tire Gas+
4080 Garden Street, Whitby, ON L1R 3K5 1.78km
-
Landmark Cinemas
75 Consumers Drive, Whitby, ON L1N 9S2 4.42km -
Regent Theatre
50 King Street E, Oshawa, ON L1H 1B3 5.77km -
Cineplex Odeon
248 Kingston Road E, Ajax, ON L1S 1G1 7.76km
-
Whitby Public Library
701 Rossland Road E, Whitby, ON L1N 8Y9 0.94km -
Whitby Public Library
405 Dundas Street W, Whitby, ON L1N 6A1 3.31km -
Oshawa Public Library, McLaughlin Branch
65 Bagot Street, Oshawa, ON L1H 1N2 5.59km
-
Lakeridge Health
1 Hospital Court, Oshawa, ON L1G 2B9 5.03km -
Ontario Shores Centre for Mental Health Sciences
700 Gordon Street, Whitby, ON L1N 5S9 6.54km -
Lakeridge Health Ajax Pickering Hospital
580 Harwood Avenue S, Ajax, ON L1S 2J4 10.23km
-
Hobbs Park
28 Westport Dr, Whitby ON L1R 0J3 1.01km -
Whitby Optimist Park
1.34km -
Willow Park
50 Willow Park Dr, Whitby ON 1.5km
-
Localcoin Bitcoin ATM - Dryden Variety
3555 Thickson Rd N, Whitby ON L1R 2H1 1.09km -
CIBC
308 Taunton Rd E, Whitby ON L1R 0H4 1.65km -
RBC Royal Bank
480 Taunton Rd E (Baldwin), Whitby ON L1N 5R5 2.09km
- 3 bath
- 4 bed
- 2000 sqft
23 BREMNER Street West, Whitby, Ontario • L1R 0P8 • Rolling Acres













