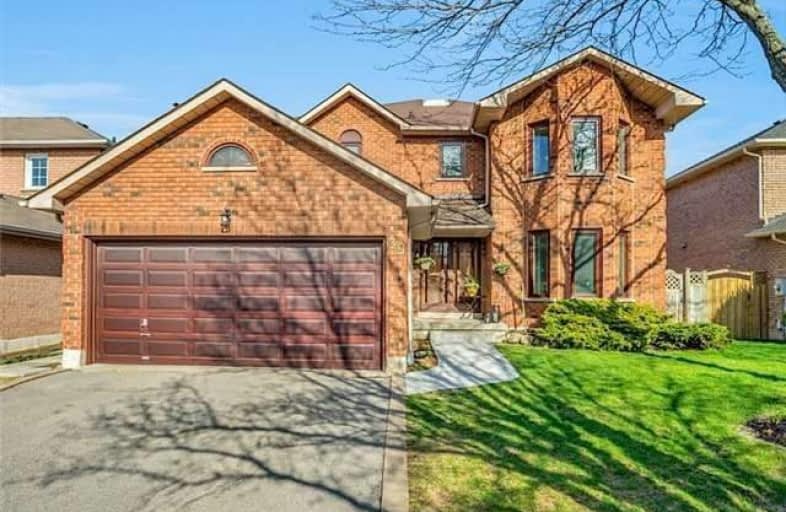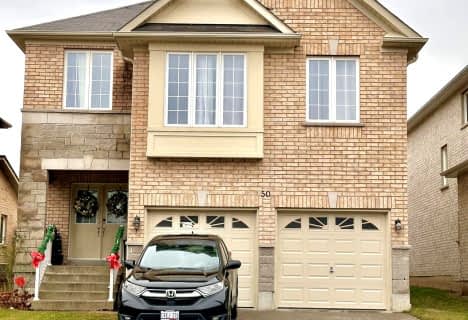
ÉIC Saint-Charles-Garnier
Elementary: Catholic
1.14 km
St Bernard Catholic School
Elementary: Catholic
0.68 km
Ormiston Public School
Elementary: Public
0.21 km
Fallingbrook Public School
Elementary: Public
0.57 km
St Matthew the Evangelist Catholic School
Elementary: Catholic
0.48 km
Jack Miner Public School
Elementary: Public
1.10 km
ÉSC Saint-Charles-Garnier
Secondary: Catholic
1.13 km
All Saints Catholic Secondary School
Secondary: Catholic
2.27 km
Anderson Collegiate and Vocational Institute
Secondary: Public
3.12 km
Father Leo J Austin Catholic Secondary School
Secondary: Catholic
0.78 km
Donald A Wilson Secondary School
Secondary: Public
2.40 km
Sinclair Secondary School
Secondary: Public
1.20 km







