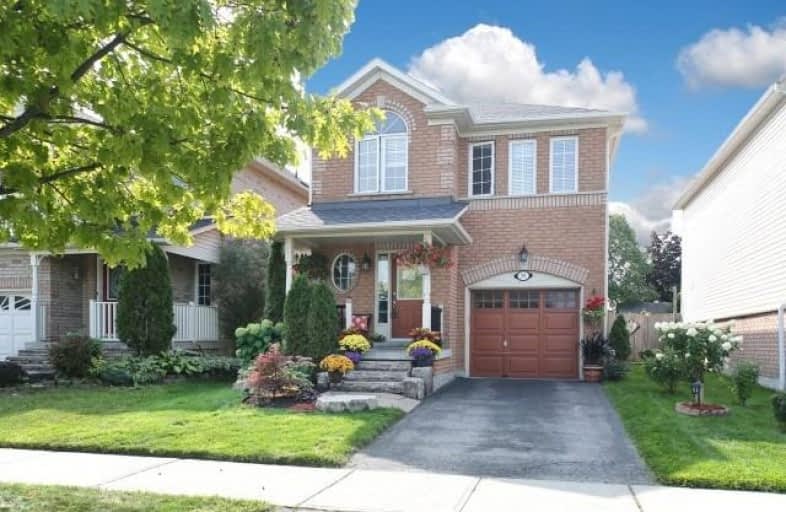Sold on Sep 13, 2019
Note: Property is not currently for sale or for rent.

-
Type: Detached
-
Style: 2-Storey
-
Lot Size: 31.69 x 109.91 Feet
-
Age: No Data
-
Taxes: $4,139 per year
-
Days on Site: 6 Days
-
Added: Sep 13, 2019 (6 days on market)
-
Updated:
-
Last Checked: 1 day ago
-
MLS®#: E4569400
-
Listed By: Re/max premier inc., brokerage
Welcome To 39 Portage Trail In The Picturesque Whitby Shores. Highly Sought After Location That Is Close To School, Park, Plaza, Trails, Go & 412/401. Turn The Key And Move Into This 3 Bedroom Home With Fully Fenced In Backyard. Open Concept Living Area And Kitchen. Step Out From The Kitchen To An Oversized Deck. Fully Finished Basement. ** Location, Location, Location! ** Photos Coming Soon **
Extras
*New Roof Aug. '19 * Backyard Shed With Hydro Connected * Newer Above Ground Pool - Can Stay Or Be Dismantled * Fridge, Stove, Dishwasher, Washer & Dryer. Hot Water Tank Owned. * Brand New Garage Door On Order To Be Installed *
Property Details
Facts for 39 Portage Trail, Whitby
Status
Days on Market: 6
Last Status: Sold
Sold Date: Sep 13, 2019
Closed Date: Dec 20, 2019
Expiry Date: Dec 07, 2019
Sold Price: $582,000
Unavailable Date: Sep 13, 2019
Input Date: Sep 07, 2019
Property
Status: Sale
Property Type: Detached
Style: 2-Storey
Area: Whitby
Community: Port Whitby
Availability Date: Tba
Inside
Bedrooms: 3
Bathrooms: 2
Kitchens: 1
Rooms: 8
Den/Family Room: No
Air Conditioning: Central Air
Fireplace: No
Laundry Level: Lower
Central Vacuum: Y
Washrooms: 2
Utilities
Electricity: Yes
Gas: Yes
Building
Basement: Finished
Basement 2: Full
Heat Type: Forced Air
Heat Source: Gas
Exterior: Brick
Water Supply: Municipal
Special Designation: Unknown
Parking
Driveway: Available
Garage Spaces: 1
Garage Type: Attached
Covered Parking Spaces: 2
Total Parking Spaces: 2
Fees
Tax Year: 2018
Tax Legal Description: Lot 12, Plan 40M1959 Town Of Whitby
Taxes: $4,139
Land
Cross Street: Bayside Gate & Victo
Municipality District: Whitby
Fronting On: South
Pool: None
Sewer: Sewers
Lot Depth: 109.91 Feet
Lot Frontage: 31.69 Feet
Access To Property: Yr Rnd Municpal Rd
Rooms
Room details for 39 Portage Trail, Whitby
| Type | Dimensions | Description |
|---|---|---|
| Living Main | 2.99 x 4.09 | Broadloom, Open Concept |
| Kitchen Main | 2.84 x 3.09 | Ceramic Floor, W/O To Deck, Sliding Doors |
| Master 2nd | 4.09 x 5.09 | His/Hers Closets, Window |
| 2nd Br 2nd | 2.79 x 3.09 | Window, Closet |
| 3rd Br 2nd | 2.49 x 2.89 | Window, Closet |
| Rec Lower | 3.39 x 5.49 | Pot Lights, Finished |
| XXXXXXXX | XXX XX, XXXX |
XXXX XXX XXXX |
$XXX,XXX |
| XXX XX, XXXX |
XXXXXX XXX XXXX |
$XXX,XXX | |
| XXXXXXXX | XXX XX, XXXX |
XXXXXXX XXX XXXX |
|
| XXX XX, XXXX |
XXXXXX XXX XXXX |
$XXX,XXX |
| XXXXXXXX XXXX | XXX XX, XXXX | $582,000 XXX XXXX |
| XXXXXXXX XXXXXX | XXX XX, XXXX | $589,900 XXX XXXX |
| XXXXXXXX XXXXXXX | XXX XX, XXXX | XXX XXXX |
| XXXXXXXX XXXXXX | XXX XX, XXXX | $575,000 XXX XXXX |

Earl A Fairman Public School
Elementary: PublicSt John the Evangelist Catholic School
Elementary: CatholicSt Marguerite d'Youville Catholic School
Elementary: CatholicWest Lynde Public School
Elementary: PublicSir William Stephenson Public School
Elementary: PublicWhitby Shores P.S. Public School
Elementary: PublicHenry Street High School
Secondary: PublicAll Saints Catholic Secondary School
Secondary: CatholicAnderson Collegiate and Vocational Institute
Secondary: PublicFather Leo J Austin Catholic Secondary School
Secondary: CatholicDonald A Wilson Secondary School
Secondary: PublicAjax High School
Secondary: Public


