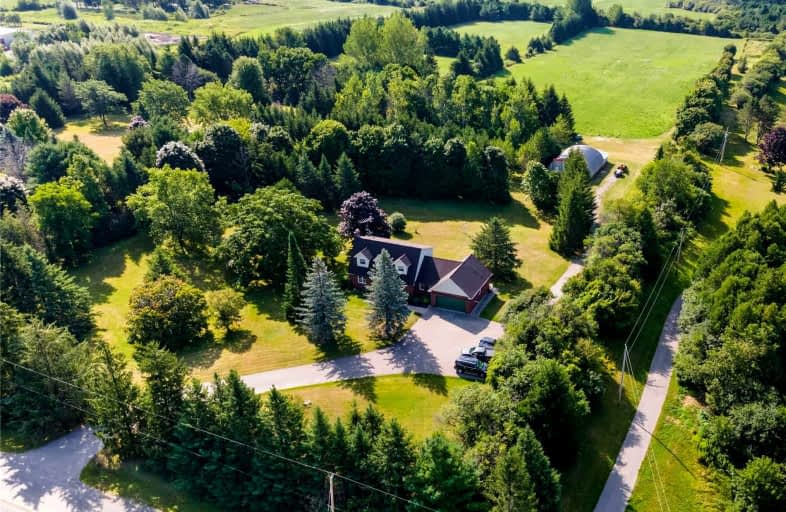Sold on Aug 23, 2022
Note: Property is not currently for sale or for rent.

-
Type: Farm
-
Style: 2-Storey
-
Size: 2000 sqft
-
Lot Size: 242 x 1430.79 Feet
-
Age: No Data
-
Taxes: $5,068 per year
-
Days on Site: 6 Days
-
Added: Aug 16, 2022 (6 days on market)
-
Updated:
-
Last Checked: 2 months ago
-
MLS®#: E5735336
-
Listed By: Re/max all-stars realty inc., brokerage
A Welcoming Winding Driveway Leads To This Ultimate Private, Peaceful & Picturesque 10 Acre Hobby Farm Located Along A Scenic Hard Top Road A Few Minutes N Of Brooklin & The 407 In The Ashburn Area. A True "Country Lifestyle Oasis" With City Conveniences Close By. Features: A Well Maintained Home Offering An Ideal Floor Plan For Family & Entertaining, 36 X 39 Ft Insulated Shop W/Vehicle Hoist, An Abundance Of Parking Space, Beautiful Mature Trees Providing Privacy & Several Workable Acres At The Rear Of The Property Currently In Hay. Work From Home, Use The Shop For Your Employment Or Hobbies, Storage Of Equipment & Toys! Buy Some Livestock, Use For Recreation To Four-Wheel, Dirt Bike Or Simply Relax, Listen & Watch The Birds & Nature At Its Best! Once Inside The Home Enjoy The Natural Light That Pours Through The Bay & Oversize Windows. The Wood Burning Fireplace In The Spacious Mn Floor Family Room & The Pellet Stove In The Lower Level Rec Rm Will Keep You Cozy All Winter Long.
Extras
In Recent Years The Following Have Been Updated: Furnace & Hot Water Heater, Central Air Conditioning, Shingles & Eaves, Patio Door, Most Windows, C/Vac & Well Pump. Prop Taxes Based On Farm Tax Rebate.
Property Details
Facts for 395 Townline Road West, Whitby
Status
Days on Market: 6
Last Status: Sold
Sold Date: Aug 23, 2022
Closed Date: Nov 04, 2022
Expiry Date: Nov 30, 2022
Sold Price: $1,625,000
Unavailable Date: Aug 23, 2022
Input Date: Aug 17, 2022
Prior LSC: Listing with no contract changes
Property
Status: Sale
Property Type: Farm
Style: 2-Storey
Size (sq ft): 2000
Area: Whitby
Community: Rural Whitby
Availability Date: 60 Days/Tba
Inside
Bedrooms: 3
Bathrooms: 3
Kitchens: 1
Rooms: 9
Den/Family Room: Yes
Air Conditioning: Central Air
Fireplace: Yes
Laundry Level: Main
Central Vacuum: Y
Washrooms: 3
Utilities
Electricity: Yes
Gas: No
Cable: No
Telephone: Yes
Building
Basement: Finished
Basement 2: Full
Heat Type: Forced Air
Heat Source: Propane
Exterior: Brick
Exterior: Vinyl Siding
Water Supply Type: Dug Well
Water Supply: Well
Special Designation: Unknown
Other Structures: Garden Shed
Other Structures: Workshop
Parking
Driveway: Pvt Double
Garage Spaces: 2
Garage Type: Attached
Covered Parking Spaces: 10
Total Parking Spaces: 12
Fees
Tax Year: 2022
Tax Legal Description: Pt Lt 24 Con 9, Township Of Whitby; Pt Lt 23*
Taxes: $5,068
Highlights
Feature: Clear View
Feature: Level
Feature: School Bus Route
Feature: Skiing
Land
Cross Street: West Of Hwy 12 N Of
Municipality District: Whitby
Fronting On: South
Parcel Number: 265810062
Pool: None
Sewer: Septic
Lot Depth: 1430.79 Feet
Lot Frontage: 242 Feet
Lot Irregularities: 10.03 Acre, 1500.76 F
Acres: 10-24.99
Zoning: *Con 9 Twp Of Wh
Farm: Hobby
Waterfront: None
Additional Media
- Virtual Tour: https://vimeo.com/740106150
Rooms
Room details for 395 Townline Road West, Whitby
| Type | Dimensions | Description |
|---|---|---|
| Kitchen Main | 3.02 x 3.93 | Hardwood Floor, B/I Desk, O/Looks Backyard |
| Breakfast Main | 2.44 x 3.20 | Bay Window, Hardwood Floor, Combined W/Kitchen |
| Family Main | 3.75 x 7.38 | Floor/Ceil Fireplace, W/O To Sundeck, Ceiling Fan |
| Living Main | 3.44 x 4.24 | Broadloom, Combined W/Dining, O/Looks Frontyard |
| Dining Main | 3.78 x 3.78 | O/Looks Frontyard, Broadloom, Combined W/Living |
| Laundry Main | 2.07 x 2.96 | Access To Garage, W/O To Sundeck, Closet |
| Prim Bdrm 2nd | 4.60 x 5.12 | W/I Closet, 4 Pc Ensuite, Broadloom |
| 2nd Br 2nd | 2.86 x 4.08 | Double Closet, Broadloom, O/Looks Frontyard |
| 3rd Br 2nd | 2.89 x 4.08 | Double Closet, Broadloom, O/Looks Backyard |
| Games Lower | 4.14 x 6.46 | Above Grade Window, Broadloom, Closet |
| Rec Lower | 3.75 x 7.19 | Pellet, Above Grade Window, Broadloom |
| Workshop Lower | 3.35 x 5.76 | B/I Shelves, Double Closet, Above Grade Window |

| XXXXXXXX | XXX XX, XXXX |
XXXX XXX XXXX |
$X,XXX,XXX |
| XXX XX, XXXX |
XXXXXX XXX XXXX |
$X,XXX,XXX |
| XXXXXXXX XXXX | XXX XX, XXXX | $1,625,000 XXX XXXX |
| XXXXXXXX XXXXXX | XXX XX, XXXX | $1,589,900 XXX XXXX |

Prince Albert Public School
Elementary: PublicSt Leo Catholic School
Elementary: CatholicMeadowcrest Public School
Elementary: PublicSt Bridget Catholic School
Elementary: CatholicBrooklin Village Public School
Elementary: PublicChris Hadfield P.S. (Elementary)
Elementary: PublicÉSC Saint-Charles-Garnier
Secondary: CatholicBrooklin High School
Secondary: PublicAll Saints Catholic Secondary School
Secondary: CatholicFather Leo J Austin Catholic Secondary School
Secondary: CatholicPort Perry High School
Secondary: PublicSinclair Secondary School
Secondary: Public
