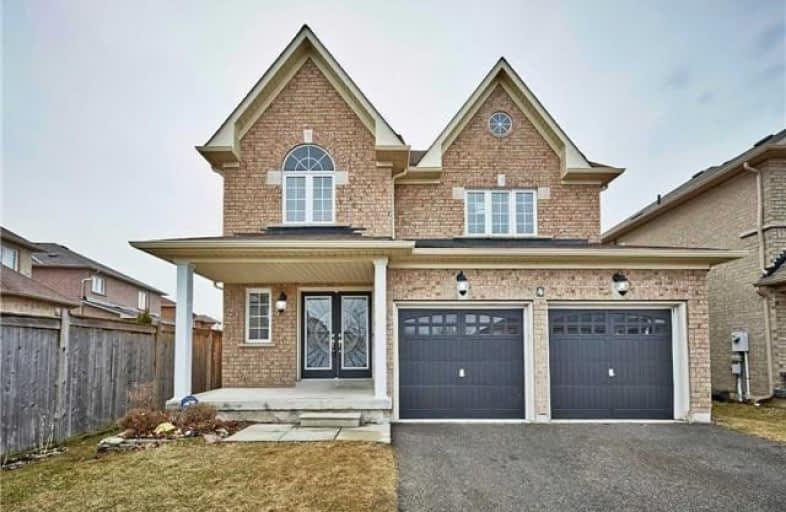Leased on Jun 25, 2019
Note: Property is not currently for sale or for rent.

-
Type: Detached
-
Style: 2-Storey
-
Size: 2000 sqft
-
Lease Term: 1 Year
-
Possession: No Data
-
All Inclusive: N
-
Lot Size: 39.37 x 116.73 Feet
-
Age: 6-15 years
-
Days on Site: 13 Days
-
Added: Sep 07, 2019 (1 week on market)
-
Updated:
-
Last Checked: 2 months ago
-
MLS®#: E4485250
-
Listed By: Re/max realtron realty inc., brokerage
This Beautifully Maintained Property Features Frosted Double Front Doors With Decorative Wrought Iron, Double Car Garage, A Removable Above Ground Swimming Pool In The Wide Backyard. It Features Beautiful Walnut Hardwood Flooring Accented With Euro Style Ceiling To Floor Pillars & Upgraded Crown Moulding. A Spacious Open Concept Living & Dining Area, A Separate Family Room, Bright Modern Kitchen Main Floor Laundry And Private Access To Garage.
Extras
Fridge, Stove, Built-In Dishwasher, Range Fan. Washer & Dryer, Air Conditioner, Heated Garage All Upgraded Lighting, Moulding And Pillars.
Property Details
Facts for 4 Belfountain Drive, Whitby
Status
Days on Market: 13
Last Status: Leased
Sold Date: Jun 25, 2019
Closed Date: Jul 01, 2019
Expiry Date: Sep 12, 2019
Sold Price: $2,350
Unavailable Date: Jun 25, 2019
Input Date: Jun 13, 2019
Prior LSC: Listing with no contract changes
Property
Status: Lease
Property Type: Detached
Style: 2-Storey
Size (sq ft): 2000
Age: 6-15
Area: Whitby
Community: Rolling Acres
Inside
Bedrooms: 4
Bathrooms: 3
Kitchens: 1
Rooms: 8
Den/Family Room: Yes
Air Conditioning: Central Air
Fireplace: No
Laundry:
Washrooms: 3
Utilities
Utilities Included: N
Building
Basement: Finished
Heat Type: Forced Air
Heat Source: Gas
Exterior: Brick
Private Entrance: N
Water Supply: Municipal
Special Designation: Unknown
Parking
Driveway: Private
Parking Included: Yes
Garage Spaces: 2
Garage Type: Attached
Covered Parking Spaces: 2
Total Parking Spaces: 4
Fees
Cable Included: No
Central A/C Included: No
Common Elements Included: No
Heating Included: No
Hydro Included: No
Water Included: No
Land
Cross Street: E. Thickson/ S. Dryd
Municipality District: Whitby
Fronting On: West
Pool: None
Sewer: Sewers
Lot Depth: 116.73 Feet
Lot Frontage: 39.37 Feet
Payment Frequency: Monthly
Rooms
Room details for 4 Belfountain Drive, Whitby
| Type | Dimensions | Description |
|---|---|---|
| Living Ground | 3.01 x 3.62 | Hardwood Floor, Crown Moulding, Pot Lights |
| Dining Ground | 3.01 x 3.62 | Hardwood Floor, Crown Moulding, Pot Lights |
| Kitchen Ground | 3.52 x 5.11 | Ceramic Floor, Eat-In Kitchen, W/O To Yard |
| Family Ground | 2.93 x 4.61 | Hardwood Floor, Crown Moulding, Pot Lights |
| Master 2nd | 4.73 x 5.47 | Broadloom, 4 Pc Ensuite, W/I Closet |
| 2nd Br 2nd | 3.33 x 3.50 | Broadloom, Closet |
| 3rd Br 2nd | 3.10 x 3.34 | Broadloom, W/I Closet |
| 4th Br 2nd | 3.49 x 4.29 | Broadloom, Closet |
| XXXXXXXX | XXX XX, XXXX |
XXXXXX XXX XXXX |
$X,XXX |
| XXX XX, XXXX |
XXXXXX XXX XXXX |
$X,XXX | |
| XXXXXXXX | XXX XX, XXXX |
XXXXXXXX XXX XXXX |
|
| XXX XX, XXXX |
XXXXXX XXX XXXX |
$X,XXX | |
| XXXXXXXX | XXX XX, XXXX |
XXXX XXX XXXX |
$XXX,XXX |
| XXX XX, XXXX |
XXXXXX XXX XXXX |
$XXX,XXX |
| XXXXXXXX XXXXXX | XXX XX, XXXX | $2,350 XXX XXXX |
| XXXXXXXX XXXXXX | XXX XX, XXXX | $2,350 XXX XXXX |
| XXXXXXXX XXXXXXXX | XXX XX, XXXX | XXX XXXX |
| XXXXXXXX XXXXXX | XXX XX, XXXX | $2,250 XXX XXXX |
| XXXXXXXX XXXX | XXX XX, XXXX | $870,000 XXX XXXX |
| XXXXXXXX XXXXXX | XXX XX, XXXX | $800,000 XXX XXXX |

St Paul Catholic School
Elementary: CatholicDr Robert Thornton Public School
Elementary: PublicGlen Dhu Public School
Elementary: PublicSir Samuel Steele Public School
Elementary: PublicJohn Dryden Public School
Elementary: PublicSt Mark the Evangelist Catholic School
Elementary: CatholicFather Donald MacLellan Catholic Sec Sch Catholic School
Secondary: CatholicMonsignor Paul Dwyer Catholic High School
Secondary: CatholicR S Mclaughlin Collegiate and Vocational Institute
Secondary: PublicAnderson Collegiate and Vocational Institute
Secondary: PublicFather Leo J Austin Catholic Secondary School
Secondary: CatholicSinclair Secondary School
Secondary: Public

