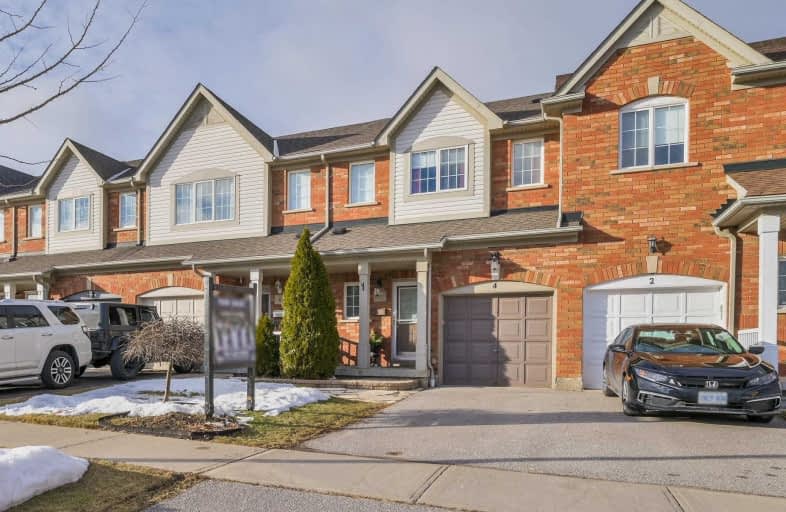Sold on Feb 04, 2020
Note: Property is not currently for sale or for rent.

-
Type: Att/Row/Twnhouse
-
Style: 2-Storey
-
Lot Size: 19.69 x 105.72 Feet
-
Age: No Data
-
Taxes: $3,829 per year
-
Days on Site: 6 Days
-
Added: Jan 29, 2020 (6 days on market)
-
Updated:
-
Last Checked: 3 months ago
-
MLS®#: E4678360
-
Listed By: Sutton group-heritage realty inc., brokerage
***Welcome To Williamsburg-Whitby's Finest Community!! Walking Distance To Five Great Schools And Parks ! Lovely 3 Bedroom Great Gulf Townhome. Hardwood Floors On The Mainfloor. Updated Kitchen With Stainless Steel Appliances! Professionally Finished Basment !. Crown Mouldings On Main Floor ! Covenient 2nd Floor Computer Nook. Two Tiered Deck With Gas Bbq Hookup. Roof Shingles(2017) This Home Has Been Recently Painted And Shows Very Nicely!
Extras
Include: Fridge(2015), Stove, Washer, Dryer, B/I Dishwasher(2015), Gas Furnance(2015), Central Air, All Window Treatments, Broadloom Where Laid, Range Hood, Garage Door Opener And Remote, Gazebo. Excl: Basement Stairwell Wall Coverings
Property Details
Facts for 4 Plantation Court, Whitby
Status
Days on Market: 6
Last Status: Sold
Sold Date: Feb 04, 2020
Closed Date: Mar 31, 2020
Expiry Date: Apr 30, 2020
Sold Price: $613,000
Unavailable Date: Feb 04, 2020
Input Date: Jan 29, 2020
Prior LSC: Listing with no contract changes
Property
Status: Sale
Property Type: Att/Row/Twnhouse
Style: 2-Storey
Area: Whitby
Community: Williamsburg
Availability Date: Flexible
Inside
Bedrooms: 3
Bathrooms: 2
Kitchens: 1
Rooms: 7
Den/Family Room: No
Air Conditioning: Central Air
Fireplace: No
Washrooms: 2
Building
Basement: Finished
Heat Type: Forced Air
Heat Source: Gas
Exterior: Brick
Exterior: Vinyl Siding
UFFI: No
Water Supply: Municipal
Special Designation: Unknown
Parking
Driveway: Private
Garage Spaces: 1
Garage Type: Built-In
Covered Parking Spaces: 2
Total Parking Spaces: 3
Fees
Tax Year: 2019
Tax Legal Description: Pt Blk 4 Pl 40M2007 Pt 5 Pl 40R-20238
Taxes: $3,829
Highlights
Feature: Cul De Sac
Feature: Golf
Feature: Grnbelt/Conserv
Feature: Library
Feature: Public Transit
Feature: Skiing
Land
Cross Street: Rossland/ Counrty La
Municipality District: Whitby
Fronting On: North
Pool: None
Sewer: Sewers
Lot Depth: 105.72 Feet
Lot Frontage: 19.69 Feet
Lot Irregularities: Nicely Landscaped !
Additional Media
- Virtual Tour: https://tours.jeffreygunn.com/1524945?idx=1
Rooms
Room details for 4 Plantation Court, Whitby
| Type | Dimensions | Description |
|---|---|---|
| Living Main | 3.11 x 5.60 | Hardwood Floor, Pot Lights, Crown Moulding |
| Kitchen Main | 3.62 x 5.49 | Eat-In Kitchen, Stainless Steel Appl, Crown Moulding |
| Master 2nd | 3.99 x 4.72 | W/I Closet, Semi Ensuite, Broadloom |
| 2nd Br 2nd | 2.87 x 3.54 | Broadloom, Closet |
| 3rd Br 2nd | 2.80 x 3.10 | Broadloom, Broadloom |
| Loft 2nd | 1.72 x 1.75 | Broadloom, Open Concept |
| Rec Bsmt | 2.93 x 5.36 | Pot Lights, Crown Moulding, Broadloom |
| Office Bsmt | 2.53 x 2.68 | Ceramic Floor, Open Concept |
| XXXXXXXX | XXX XX, XXXX |
XXXX XXX XXXX |
$XXX,XXX |
| XXX XX, XXXX |
XXXXXX XXX XXXX |
$XXX,XXX |
| XXXXXXXX XXXX | XXX XX, XXXX | $613,000 XXX XXXX |
| XXXXXXXX XXXXXX | XXX XX, XXXX | $549,900 XXX XXXX |

All Saints Elementary Catholic School
Elementary: CatholicColonel J E Farewell Public School
Elementary: PublicSt Luke the Evangelist Catholic School
Elementary: CatholicJack Miner Public School
Elementary: PublicCaptain Michael VandenBos Public School
Elementary: PublicWilliamsburg Public School
Elementary: PublicÉSC Saint-Charles-Garnier
Secondary: CatholicHenry Street High School
Secondary: PublicAll Saints Catholic Secondary School
Secondary: CatholicFather Leo J Austin Catholic Secondary School
Secondary: CatholicDonald A Wilson Secondary School
Secondary: PublicSinclair Secondary School
Secondary: Public

