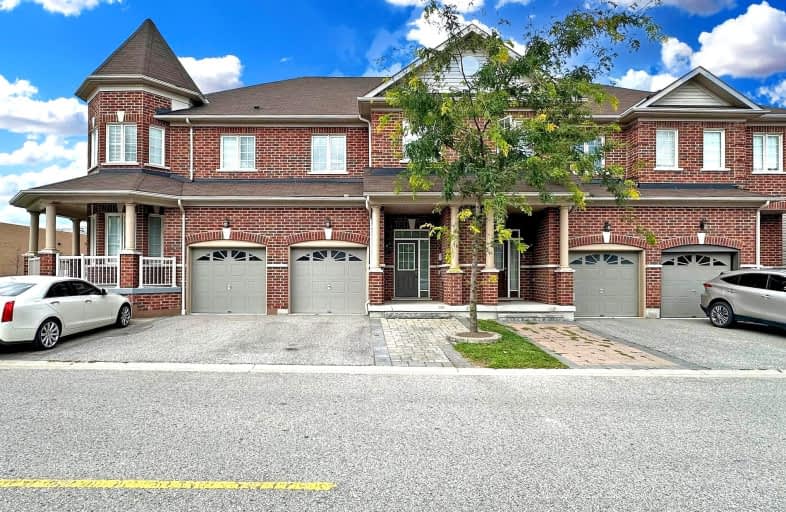Somewhat Walkable
- Some errands can be accomplished on foot.
68
/100
Some Transit
- Most errands require a car.
29
/100
Somewhat Bikeable
- Most errands require a car.
38
/100

St Leo Catholic School
Elementary: Catholic
1.61 km
Meadowcrest Public School
Elementary: Public
0.91 km
St Bridget Catholic School
Elementary: Catholic
1.77 km
Winchester Public School
Elementary: Public
1.29 km
Brooklin Village Public School
Elementary: Public
2.20 km
Chris Hadfield P.S. (Elementary)
Elementary: Public
1.58 km
ÉSC Saint-Charles-Garnier
Secondary: Catholic
3.70 km
Brooklin High School
Secondary: Public
1.67 km
All Saints Catholic Secondary School
Secondary: Catholic
6.24 km
Father Leo J Austin Catholic Secondary School
Secondary: Catholic
4.67 km
Donald A Wilson Secondary School
Secondary: Public
6.44 km
Sinclair Secondary School
Secondary: Public
3.81 km
-
Country Lane Park
Whitby ON 5.25km -
Edenwood Park
Oshawa ON 6.47km -
Peel Park
Burns St (Athol St), Whitby ON 8.85km
-
Scotiabank
3 Winchester Rd E, Whitby ON L1M 2J7 0.31km -
RBC Royal Bank
480 Taunton Rd E (Baldwin), Whitby ON L1N 5R5 3.88km -
Scotiabank
309 Dundas St W, Whitby ON L1N 2M6 8.1km











