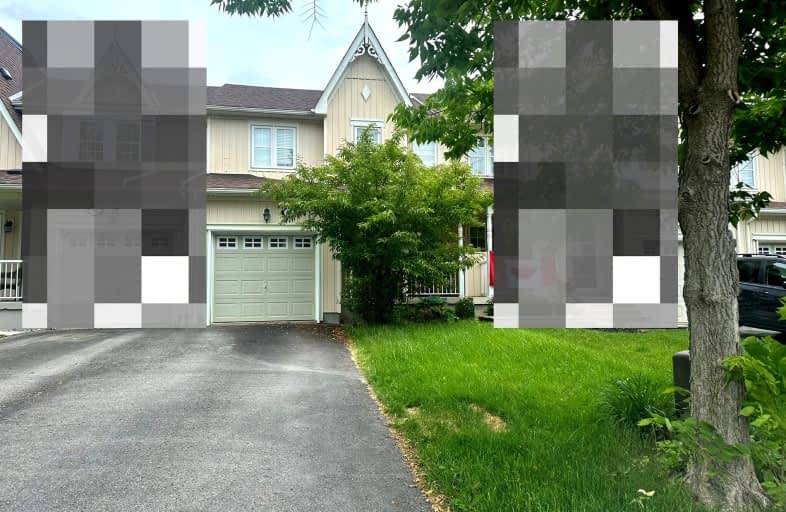Car-Dependent
- Almost all errands require a car.
7
/100
Some Transit
- Most errands require a car.
29
/100
Somewhat Bikeable
- Most errands require a car.
35
/100

St Leo Catholic School
Elementary: Catholic
0.44 km
Meadowcrest Public School
Elementary: Public
1.75 km
St John Paull II Catholic Elementary School
Elementary: Catholic
1.11 km
Winchester Public School
Elementary: Public
0.76 km
Blair Ridge Public School
Elementary: Public
0.69 km
Brooklin Village Public School
Elementary: Public
0.50 km
ÉSC Saint-Charles-Garnier
Secondary: Catholic
5.57 km
Brooklin High School
Secondary: Public
1.24 km
All Saints Catholic Secondary School
Secondary: Catholic
8.17 km
Father Leo J Austin Catholic Secondary School
Secondary: Catholic
6.21 km
Donald A Wilson Secondary School
Secondary: Public
8.36 km
Sinclair Secondary School
Secondary: Public
5.33 km
-
Cachet Park
140 Cachet Blvd, Whitby ON 0.7km -
Vipond Park
100 Vipond Rd, Whitby ON L1M 1K8 2.24km -
Cochrane Street Off Leash Dog Park
3.98km
-
Scotiabank
3 Winchester Rd E, Whitby ON L1M 2J7 1.99km -
President's Choice Financial ATM
2045 Simcoe St N, Oshawa ON L1G 0C7 4.85km -
CIBC Cash Dispenser
480 Taunton Rd E, Whitby ON L1N 5R5 5.35km






