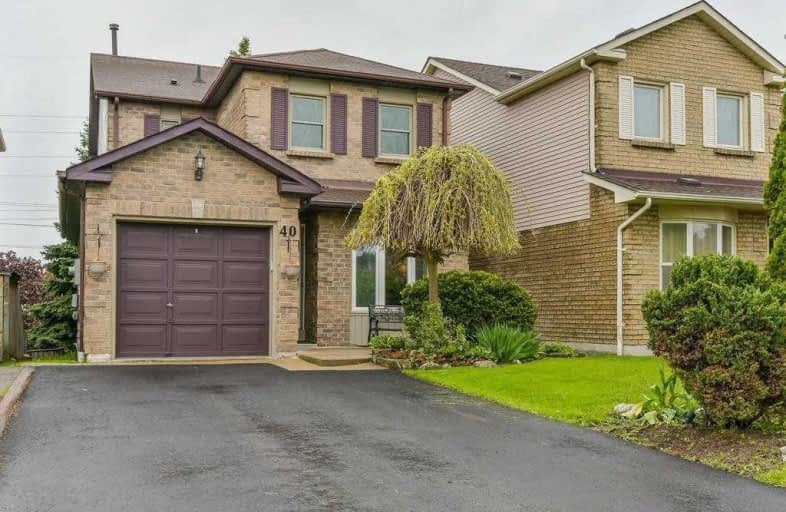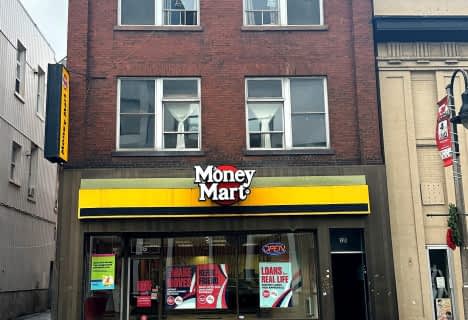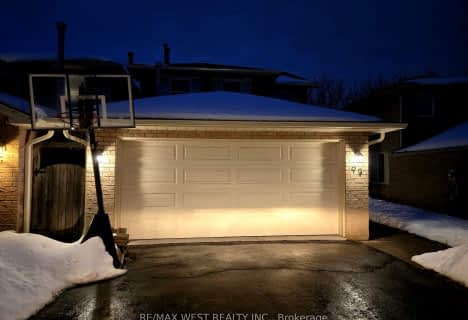
École élémentaire Antonine Maillet
Elementary: Public
2.51 km
St Theresa Catholic School
Elementary: Catholic
2.01 km
Stephen G Saywell Public School
Elementary: Public
2.40 km
Dr Robert Thornton Public School
Elementary: Public
1.93 km
Waverly Public School
Elementary: Public
1.48 km
Bellwood Public School
Elementary: Public
0.55 km
DCE - Under 21 Collegiate Institute and Vocational School
Secondary: Public
3.27 km
Father Donald MacLellan Catholic Sec Sch Catholic School
Secondary: Catholic
3.50 km
Durham Alternative Secondary School
Secondary: Public
2.27 km
Monsignor Paul Dwyer Catholic High School
Secondary: Catholic
3.67 km
R S Mclaughlin Collegiate and Vocational Institute
Secondary: Public
3.29 km
Anderson Collegiate and Vocational Institute
Secondary: Public
2.27 km







